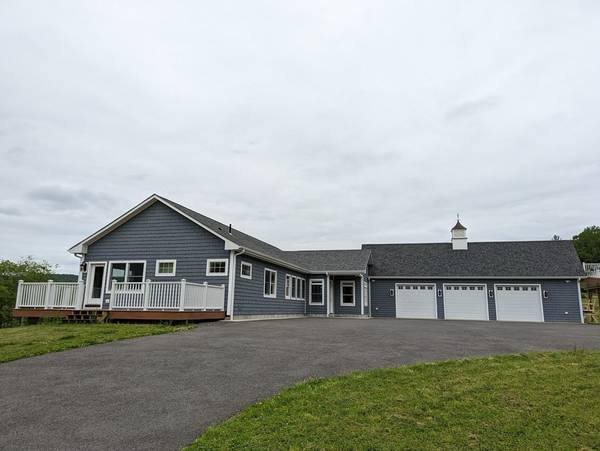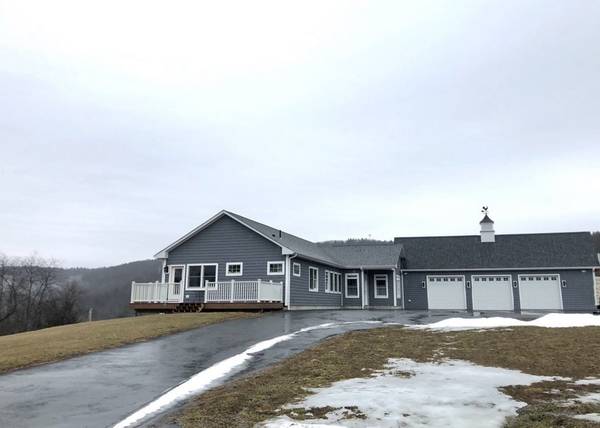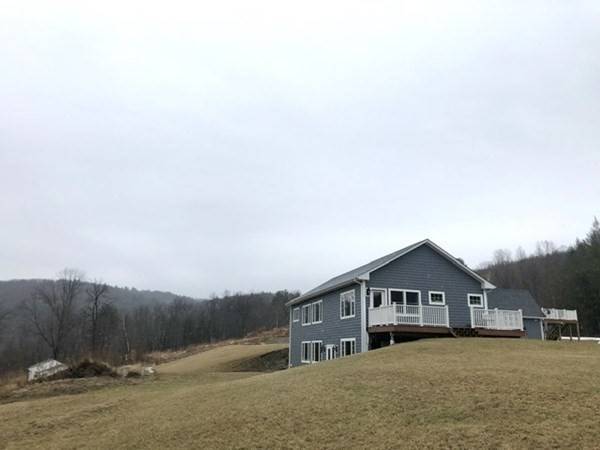For more information regarding the value of a property, please contact us for a free consultation.
Key Details
Sold Price $600,000
Property Type Single Family Home
Sub Type Single Family Residence
Listing Status Sold
Purchase Type For Sale
Square Footage 3,510 sqft
Price per Sqft $170
MLS Listing ID 72951334
Sold Date 07/20/22
Style Ranch
Bedrooms 2
Full Baths 2
Year Built 2019
Annual Tax Amount $7,216
Tax Year 2021
Lot Size 2.000 Acres
Acres 2.0
Property Description
Newly constructed, this contemporary Ranch Style home features plenty of high-end finishes and the ease of single level living all with some of the best views in Colrain! This luxurious home situated atop a 2 acre knoll features the most efficient systems, a modern kitchen loaded with plenty of storage, high-end cabinetry, sleek black quartz countertops and commercial grade appliances, all of this with an open concept floor plan with amazing views and large eat-in dining area. Master Bedroom w/ private deck and spa-like, fully tiled bathroom has the most contemporary amenities. The lower walk-out level features loads of space with a media room and large custom bar w/ concrete countertops and all of the comforts needed to relax and entertain at home! Oversized Heated 3-Car Garage just off the 4-Season Sunroom with storage above and upper deck. Excellent craftsmanship throughout – all within a short distance to Rt. 2, Shelburne Falls, Local Ski-Attractions, and 15min. to I91.
Location
State MA
County Franklin
Zoning RES
Direction Rt. 112 / Main Road to Coburn Street to Herzig Lane., House on Corner of Coburn Street / Herzig Lane
Rooms
Family Room Flooring - Stone/Ceramic Tile, Window(s) - Picture, Exterior Access, Open Floorplan, Recessed Lighting
Basement Full, Finished, Walk-Out Access, Interior Entry
Primary Bedroom Level First
Kitchen Flooring - Stone/Ceramic Tile, Window(s) - Picture, Dining Area, Countertops - Stone/Granite/Solid, Breakfast Bar / Nook, Open Floorplan, Stainless Steel Appliances, Gas Stove
Interior
Interior Features Open Floorplan, Living/Dining Rm Combo, Sun Room
Heating Radiant, Propane, Ductless
Cooling Ductless
Flooring Tile, Other, Flooring - Stone/Ceramic Tile
Appliance Range, Microwave, Refrigerator, Washer, Dryer, Propane Water Heater, Tank Water Heaterless, Utility Connections for Gas Range, Utility Connections for Electric Dryer
Laundry Pantry, Main Level, Electric Dryer Hookup, Washer Hookup, First Floor
Basement Type Full, Finished, Walk-Out Access, Interior Entry
Exterior
Garage Spaces 3.0
Utilities Available for Gas Range, for Electric Dryer, Washer Hookup, Generator Connection
View Y/N Yes
View Scenic View(s)
Roof Type Shingle
Total Parking Spaces 8
Garage Yes
Building
Lot Description Corner Lot, Cleared, Gentle Sloping
Foundation Concrete Perimeter
Sewer Private Sewer
Water Private
Schools
Elementary Schools Colrain Elem.
Middle Schools Mohawk Reg.
High Schools Mohawk Reg.
Others
Senior Community false
Read Less Info
Want to know what your home might be worth? Contact us for a FREE valuation!

Our team is ready to help you sell your home for the highest possible price ASAP
Bought with Donald Mailloux • Coldwell Banker Community REALTORS®



