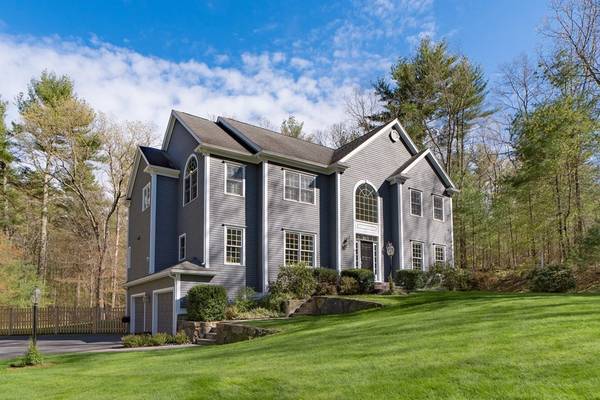For more information regarding the value of a property, please contact us for a free consultation.
Key Details
Sold Price $790,000
Property Type Single Family Home
Sub Type Single Family Residence
Listing Status Sold
Purchase Type For Sale
Square Footage 3,556 sqft
Price per Sqft $222
Subdivision Taft Mill Estates
MLS Listing ID 72984293
Sold Date 07/22/22
Style Colonial
Bedrooms 4
Full Baths 2
Half Baths 1
HOA Y/N false
Year Built 2004
Annual Tax Amount $10,268
Tax Year 2022
Lot Size 2.340 Acres
Acres 2.34
Property Description
EXCEPTIONAL EXECUTIVE TAFT MILL COLONIAL SET ON 2.34 ACRES . FASTIDIOUS ATTENTION TO DETAIL AND THE PRIVACY YOU DESIRE. Every window frames the nature that surround the grounds. Neutral Decor, 9 ft. trimmed ceilings and elegant columns frame the open floor plan that flows around the the chef's kitchen with Wolf gas cook top, double wall ovens, and timeless Maple cabinetry. Grand entry stair case with second stairway from the kitchen . Morning coffee and evening entertaining , bug free, out in the three season sun room. Home surround sound system. The King Sized Master suite/ retreat space with palladium windows and thoughtful master bath (double vanity, Jacuzzi tub, separate commode area) . Oversized Garage for the 2 car/2 motorcycle family. Wonderful fenced in back yard for your pooch. Walk to conservation trail and kayaking, More features and updates attached. This is living! Just a few miles 495, 90 , 146, 395 and Train
Location
State MA
County Worcester
Zoning 5
Direction 140 to Mendon st. to South. st.
Rooms
Family Room Flooring - Hardwood
Basement Full, Partially Finished, Garage Access, Radon Remediation System
Primary Bedroom Level Second
Dining Room Lighting - Overhead
Kitchen Flooring - Stone/Ceramic Tile, Dining Area, Pantry, Countertops - Stone/Granite/Solid, Kitchen Island, Open Floorplan, Recessed Lighting, Slider, Stainless Steel Appliances, Storage, Lighting - Overhead
Interior
Interior Features Sun Room, Mud Room, Office
Heating Baseboard, Oil
Cooling Central Air
Flooring Tile, Hardwood, Flooring - Hardwood, Flooring - Wood, Flooring - Laminate
Fireplaces Number 1
Fireplaces Type Family Room
Appliance Oven, Dishwasher, Countertop Range, Refrigerator, Tank Water Heaterless, Utility Connections for Gas Range, Utility Connections for Electric Oven
Laundry Electric Dryer Hookup, Second Floor
Basement Type Full, Partially Finished, Garage Access, Radon Remediation System
Exterior
Garage Spaces 2.0
Fence Fenced/Enclosed, Fenced
Community Features Park, Walk/Jog Trails, Golf, Medical Facility, Conservation Area
Utilities Available for Gas Range, for Electric Oven, Generator Connection
Roof Type Shingle
Total Parking Spaces 4
Garage Yes
Building
Lot Description Gentle Sloping
Foundation Concrete Perimeter
Sewer Private Sewer
Water Private
Architectural Style Colonial
Others
Senior Community false
Acceptable Financing Contract
Listing Terms Contract
Read Less Info
Want to know what your home might be worth? Contact us for a FREE valuation!

Our team is ready to help you sell your home for the highest possible price ASAP
Bought with Cori Oehley • Suburban Lifestyle Real Estate



