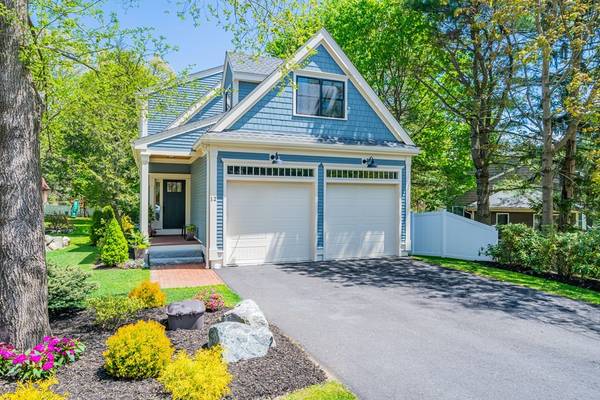For more information regarding the value of a property, please contact us for a free consultation.
Key Details
Sold Price $2,202,000
Property Type Single Family Home
Sub Type Single Family Residence
Listing Status Sold
Purchase Type For Sale
Square Footage 4,500 sqft
Price per Sqft $489
Subdivision Woodhaven
MLS Listing ID 72987257
Sold Date 07/22/22
Style Colonial
Bedrooms 5
Full Baths 4
Half Baths 1
Year Built 2020
Annual Tax Amount $22,080
Tax Year 2022
Lot Size 10,454 Sqft
Acres 0.24
Property Description
This stunning young Colonial has it all - comfortable sophistication, gorgeous craftsmanship, meticulous landscaping, and an ideal location set on a quiet neighborhood street walking distance to schools, hiking trails and Old Res beach. The moment you enter the home and see the impressive millwork, you know you have entered a thoughtfully designed home created for comfort and entertaining. The magazine-worthy gourmet kitchen is a chef's dream come true with SS appliances, quartz counters, and huge breakfast bar island. A sliding glass door connects the informal dining area to the spacious deck overlooking the vast, beautiful backyard for endless outdoor entertainment. Everyone will love to gather in the inviting family room to sit by the large gas fireplace and enjoy the moment. The inviting primary suite offers an oversized walk-in closet and spa-like marble bathroom. The walkout lower level has a huge recreation space with a wet bar, gym, bedroom, and bath. Close to highway routes.
Location
State MA
County Middlesex
Zoning RO
Direction Spring Street to Grassland Street to Payson Street, or Waltham St to Bridge St to Payson St
Rooms
Family Room Coffered Ceiling(s), Flooring - Hardwood, Open Floorplan, Recessed Lighting, Crown Molding
Basement Full, Finished, Walk-Out Access, Interior Entry
Primary Bedroom Level Second
Dining Room Open Floorplan, Recessed Lighting, Wainscoting, Crown Molding
Kitchen Flooring - Hardwood, Dining Area, Pantry, Countertops - Stone/Granite/Solid, Kitchen Island, Breakfast Bar / Nook, Deck - Exterior, Exterior Access, Open Floorplan, Recessed Lighting, Stainless Steel Appliances, Wine Chiller, Gas Stove, Lighting - Pendant, Crown Molding
Interior
Interior Features Vaulted Ceiling(s), Recessed Lighting, Wet bar, Open Floor Plan, Wainscoting, Bathroom - Tiled With Tub & Shower, Countertops - Stone/Granite/Solid, Bathroom - Half, Office, Game Room, Exercise Room, Bathroom, Central Vacuum, Wet Bar
Heating Forced Air, Radiant, Propane
Cooling Central Air
Flooring Tile, Hardwood, Flooring - Hardwood, Flooring - Wall to Wall Carpet, Flooring - Stone/Ceramic Tile
Fireplaces Number 1
Fireplaces Type Family Room
Appliance Range, Dishwasher, Disposal, Microwave, Refrigerator, Washer, Dryer, Range Hood, Wine Cooler, Propane Water Heater
Laundry Electric Dryer Hookup, Washer Hookup, Second Floor
Basement Type Full, Finished, Walk-Out Access, Interior Entry
Exterior
Exterior Feature Rain Gutters, Professional Landscaping, Sprinkler System
Garage Spaces 2.0
Community Features Public Transportation, Shopping, Park, Walk/Jog Trails, Bike Path, Conservation Area, Highway Access, Public School
Waterfront Description Beach Front, Lake/Pond, 3/10 to 1/2 Mile To Beach, Beach Ownership(Public)
Roof Type Shingle
Total Parking Spaces 4
Garage Yes
Waterfront Description Beach Front, Lake/Pond, 3/10 to 1/2 Mile To Beach, Beach Ownership(Public)
Building
Lot Description Level
Foundation Concrete Perimeter
Sewer Public Sewer
Water Public
Architectural Style Colonial
Schools
Elementary Schools School Board
Middle Schools Clarke Ms
High Schools Lexington Hs
Read Less Info
Want to know what your home might be worth? Contact us for a FREE valuation!

Our team is ready to help you sell your home for the highest possible price ASAP
Bought with Carlos Xu • Lexwin Realty

