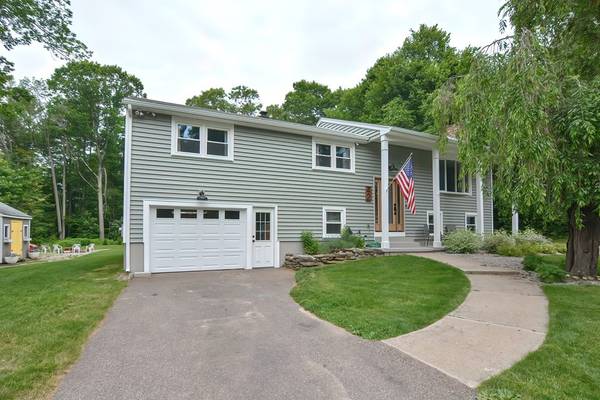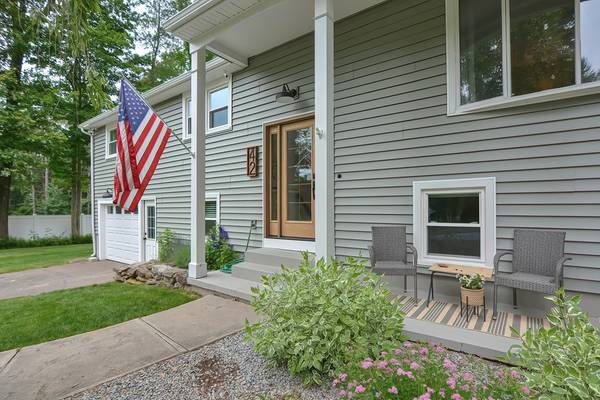For more information regarding the value of a property, please contact us for a free consultation.
Key Details
Sold Price $467,000
Property Type Single Family Home
Sub Type Single Family Residence
Listing Status Sold
Purchase Type For Sale
Square Footage 2,076 sqft
Price per Sqft $224
MLS Listing ID 72999453
Sold Date 07/22/22
Bedrooms 3
Full Baths 2
Half Baths 1
HOA Y/N false
Year Built 1973
Annual Tax Amount $4,529
Tax Year 2022
Lot Size 0.600 Acres
Acres 0.6
Property Description
Are you searching for a well-cared for and move-in ready home? Look no further! This spacious, recently remodeled split-level is situated on a beautifully landscaped, wooded lot in the quiet, tree-lined neighborhood of Cricklewood Drive, located just minutes from Rte. 9 and the center of Leicester. Upon your arrival, you will instantly notice the well-maintained lawn and entryway. Once inside ,the recently remodeled fireplace and new surrounding built-in shelving will catch your attention. Other upgrades within the last 5 years include vinyl siding, gutters, exterior doors, full kitchen remodel, luxury vinyl tile flooring, windows, breaker box, pool filter, pool pump, and 200 amp generator hookup. This home even includes a remodeled kitchen, bonus room, and bathroom in the finished basement! The expansive back yard boasts a shed for storage, fire pit, garden, swing set, and in-ground pool...all perfect for enjoying the outdoors all year-round. *Open house on 6/19 from 10am-12pm.
Location
State MA
County Worcester
Zoning Res.
Direction Located off of Pine St. (GPS-Friendly)
Rooms
Family Room Flooring - Vinyl
Basement Full, Finished, Garage Access, Radon Remediation System
Primary Bedroom Level First
Dining Room Ceiling Fan(s), Flooring - Vinyl, Wainscoting, Lighting - Overhead
Kitchen Flooring - Vinyl, Pantry, Countertops - Stone/Granite/Solid, Cabinets - Upgraded, Deck - Exterior, Exterior Access, Lighting - Overhead
Interior
Interior Features Countertops - Upgraded, Bathroom - Half, Closet, Lighting - Overhead, Kitchen, Bonus Room
Heating Baseboard, Oil
Cooling None
Flooring Wood, Other, Flooring - Vinyl
Fireplaces Number 2
Fireplaces Type Family Room, Living Room
Appliance Range, Dishwasher, Microwave, Refrigerator, Washer, Dryer, Oil Water Heater, Utility Connections for Electric Range, Utility Connections for Electric Oven, Utility Connections for Electric Dryer
Laundry Electric Dryer Hookup, Washer Hookup, Lighting - Overhead, In Basement
Basement Type Full, Finished, Garage Access, Radon Remediation System
Exterior
Exterior Feature Rain Gutters, Storage, Garden
Garage Spaces 1.0
Pool In Ground
Community Features Shopping, Park, Walk/Jog Trails, Golf, House of Worship, Public School
Utilities Available for Electric Range, for Electric Oven, for Electric Dryer, Washer Hookup
Roof Type Shingle
Total Parking Spaces 2
Garage Yes
Private Pool true
Building
Lot Description Wooded
Foundation Concrete Perimeter
Sewer Public Sewer
Water Public
Schools
Elementary Schools Leicester Elem.
Middle Schools Leicester Mid.
High Schools Leicester High
Others
Senior Community false
Read Less Info
Want to know what your home might be worth? Contact us for a FREE valuation!

Our team is ready to help you sell your home for the highest possible price ASAP
Bought with Catherine Meyer • Coldwell Banker Realty - Worcester



