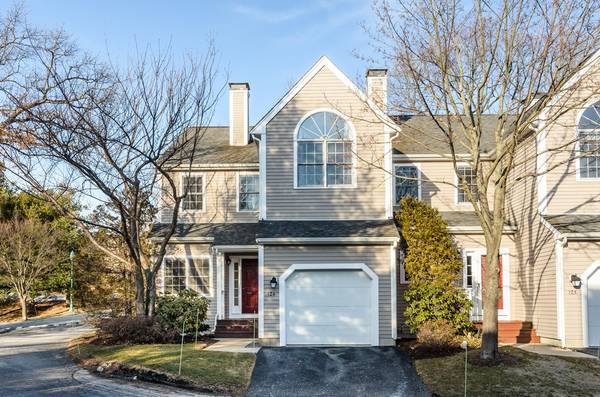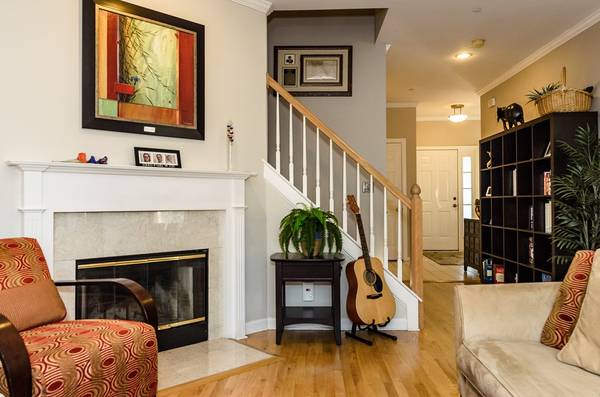For more information regarding the value of a property, please contact us for a free consultation.
Key Details
Sold Price $605,000
Property Type Condo
Sub Type Condominium
Listing Status Sold
Purchase Type For Sale
Square Footage 2,746 sqft
Price per Sqft $220
MLS Listing ID 71960646
Sold Date 04/08/16
Bedrooms 2
Full Baths 3
Half Baths 1
HOA Fees $474/mo
HOA Y/N true
Year Built 1995
Annual Tax Amount $6,287
Tax Year 2016
Lot Size 60 Sqft
Property Description
Bishops Forest II. Stunning Weston style end unit with three finished levels of living. Built in 1995 this townhouse offers many updates and special features. Gorgeous kitchen features hardwood, white cabinetry, granite, pantry plus Kenmore & Kenmore Elite appliances updated in 2011. Versatile dining area could also serve as an office/den with windows providing great light. The living room has hardwood, fireplace & 3 large windows. Formal DR has HW, crown molding & sliders to private deck/rear yard. Two large BR's on 2nd level with full baths. Master BR has vaulted ceiling, French doors w/ a Palladian window & Juliet balcony. Master bath w/whirlpool tub, double sinks & step in shower. Most impressive master closet w/ample room for hanging clothes & even space for a make-up vanity. Guest BR has large windows w/ Palladian, ample closet & connected full bath. Amazing lower level w/ FR, gorgeous wet bar, full bath & oversized Harvey window/egress.
Location
State MA
County Middlesex
Zoning Res
Direction Bishops Forest Drive. First right into Wayside Village. Second left into BF II. First unit on left.
Rooms
Family Room Bathroom - Full, Flooring - Laminate, Exterior Access
Primary Bedroom Level Second
Dining Room Flooring - Hardwood, Deck - Exterior
Interior
Heating Forced Air, Oil
Cooling Central Air
Flooring Tile, Carpet, Laminate, Hardwood
Fireplaces Number 1
Fireplaces Type Living Room
Laundry Second Floor
Exterior
Garage Spaces 1.0
Pool Association, In Ground
Roof Type Shingle
Total Parking Spaces 1
Garage Yes
Building
Story 3
Sewer Public Sewer
Water Public
Schools
Elementary Schools Northeast
Middle Schools Kennedy
High Schools Whs
Others
Pets Allowed Breed Restrictions
Senior Community false
Pets Allowed Breed Restrictions
Read Less Info
Want to know what your home might be worth? Contact us for a FREE valuation!

Our team is ready to help you sell your home for the highest possible price ASAP
Bought with Sharyn Whitman • Hammond Residential R. E.



