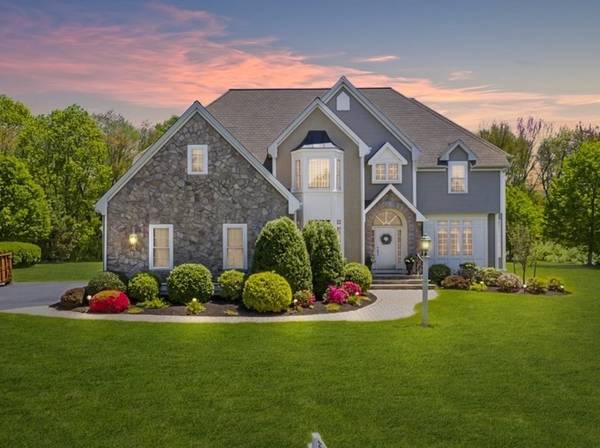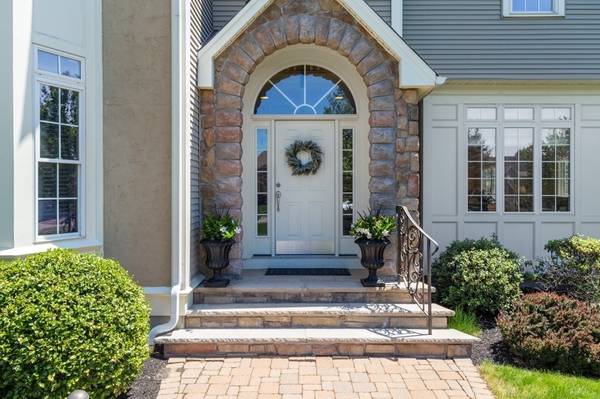For more information regarding the value of a property, please contact us for a free consultation.
Key Details
Sold Price $1,050,000
Property Type Single Family Home
Sub Type Single Family Residence
Listing Status Sold
Purchase Type For Sale
Square Footage 4,300 sqft
Price per Sqft $244
Subdivision Evergreen Meadows Estates
MLS Listing ID 72985045
Sold Date 07/15/22
Style Colonial
Bedrooms 4
Full Baths 3
Half Baths 1
HOA Y/N true
Year Built 2006
Annual Tax Amount $12,767
Tax Year 2022
Lot Size 0.660 Acres
Acres 0.66
Property Description
Evergreen Meadows Builder's Original Model home boasts craftsmanship & superior design throughout! Elegant 4 BRM,3.5 BA is situated in on a quiet cul de sac abutting conservation land. Oversized deck & patio w/grand outdoor Fireplace is stunning! Architectural details & style abound- soaring 9' ceilings tray ceilings, transom windows, pillars, French Drs, grand 2-story foyer, & open floor plan w/HDWDS. Family Rm has a beautiful gas FP opening to a chef's gourmet granite kitchen w/cust cabinetry, built ins & high-end appls & expansive island perfect for entertaining! Fall in love w/the stately study, formal DR & LV rms, & a spacious 4 season Sunrm. A lavish Spa-like Main BDRM ensuite w/with soaking tub & tiled shower, sitting area, a huge walk-in closet w/dressing area & 3 addt'l large BRMS-jack & jill en-suite & a convenient 2nd Flr Laundry complete the newly carpeted upper level. Finished Basement showcases a Bonus TV/Game Rm & additional LA. 3 car garage. A Must See!
Location
State MA
County Norfolk
Zoning AR-I
Direction Summer St (Rt 126) to Lovering St then right onto Iarussi Way
Rooms
Basement Full, Partially Finished, Interior Entry, Bulkhead, Concrete
Primary Bedroom Level Second
Interior
Interior Features Home Office, Sun Room, Bonus Room, Wired for Sound, High Speed Internet, Other
Heating Forced Air, Electric Baseboard, Oil, Other
Cooling Central Air
Flooring Tile, Carpet, Concrete, Hardwood, Other
Fireplaces Number 1
Appliance Range, Oven, Dishwasher, Microwave, Refrigerator, Washer, Dryer, ENERGY STAR Qualified Refrigerator, ENERGY STAR Qualified Dryer, ENERGY STAR Qualified Dishwasher, ENERGY STAR Qualified Washer, Range Hood, Oil Water Heater, Tank Water Heater, Plumbed For Ice Maker, Utility Connections for Electric Range, Utility Connections for Electric Oven, Utility Connections for Electric Dryer
Laundry Second Floor, Washer Hookup
Basement Type Full, Partially Finished, Interior Entry, Bulkhead, Concrete
Exterior
Exterior Feature Rain Gutters, Professional Landscaping, Sprinkler System, Decorative Lighting, Other
Garage Spaces 3.0
Community Features Public Transportation, Shopping, Tennis Court(s), Park, Walk/Jog Trails, Stable(s), Laundromat, Bike Path, Conservation Area, Highway Access, House of Worship, Public School, T-Station, Sidewalks
Utilities Available for Electric Range, for Electric Oven, for Electric Dryer, Washer Hookup, Icemaker Connection, Generator Connection
Roof Type Shingle
Total Parking Spaces 3
Garage Yes
Building
Lot Description Cul-De-Sac, Level
Foundation Concrete Perimeter
Sewer Private Sewer
Water Private
Schools
Elementary Schools Memorial
Middle Schools Medway Middle
High Schools Medway High
Others
Senior Community false
Read Less Info
Want to know what your home might be worth? Contact us for a FREE valuation!

Our team is ready to help you sell your home for the highest possible price ASAP
Bought with Sam Takla • Coldwell Banker Realty - Framingham



