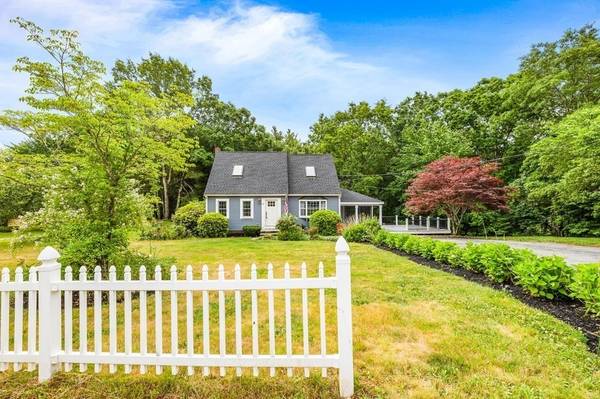For more information regarding the value of a property, please contact us for a free consultation.
Key Details
Sold Price $600,000
Property Type Single Family Home
Sub Type Single Family Residence
Listing Status Sold
Purchase Type For Sale
Square Footage 2,397 sqft
Price per Sqft $250
Subdivision Van Rohr Estates
MLS Listing ID 72999071
Sold Date 07/22/22
Style Cape
Bedrooms 3
Full Baths 1
Half Baths 1
Year Built 1992
Annual Tax Amount $5,980
Tax Year 2022
Lot Size 1.870 Acres
Acres 1.87
Property Description
Gorgeous renovated cape in a highly desirable cul-de-sac neighborhood. Gardens overflowing w/roses & hydrangea welcome you to this classic New England cape set on almost 2 acres. An open first floor showcases gleaming hickory floors & modern kitchen renovation featuring farmer's sink, industrial-inspired open shelving, large island, & eye-catching soapstone countertops. Just off the kitchen, a sunroom w/soaring ceilings leads to a newly remodeled composite deck overlooking the private backyard. Two renovated baths feature tasteful detail from the herringbone slate tile to the claw foot tub & updated vanities. Three generous bedrooms including front to back master bedroom complete the second floor. A large family/recreation room in the walk out lower level makes a perfect space for an office or visitors. NEW windows & roof. All that's left to do is move in! Showings start Friday.
Location
State MA
County Plymouth
Zoning RES
Direction Route 44 to Spring st exit to Partings ways rd. Right on to Alpine Run Rd. Right on to Innsbruck ln.
Rooms
Basement Full, Partially Finished, Walk-Out Access
Primary Bedroom Level Second
Dining Room Flooring - Wood, Open Floorplan
Kitchen Flooring - Wood, Countertops - Stone/Granite/Solid, Kitchen Island, Open Floorplan
Interior
Interior Features Sun Room
Heating Baseboard, Oil
Cooling Window Unit(s)
Flooring Wood, Tile, Carpet, Flooring - Wood
Appliance Range, Dishwasher, Refrigerator, Utility Connections for Electric Range, Utility Connections for Electric Dryer
Laundry First Floor, Washer Hookup
Basement Type Full, Partially Finished, Walk-Out Access
Exterior
Community Features Public Transportation, Shopping, Pool, Tennis Court(s), Park, Walk/Jog Trails, Stable(s), Golf, Medical Facility, Laundromat, Bike Path, Conservation Area, Highway Access, House of Worship, Private School, Public School
Utilities Available for Electric Range, for Electric Dryer, Washer Hookup
Roof Type Shingle
Total Parking Spaces 4
Garage No
Building
Lot Description Cul-De-Sac, Corner Lot, Wooded
Foundation Concrete Perimeter
Sewer Private Sewer
Water Private
Schools
Elementary Schools Kingston Elem.
Middle Schools Silver Lake
High Schools Silver Lake
Read Less Info
Want to know what your home might be worth? Contact us for a FREE valuation!

Our team is ready to help you sell your home for the highest possible price ASAP
Bought with Lorianne Gaied Karalekas • BHHS Pinnacle Realty



