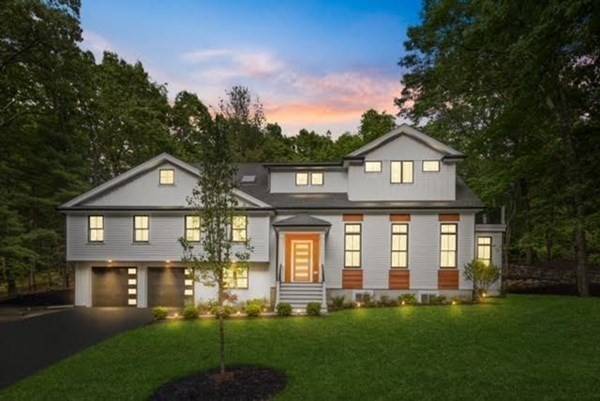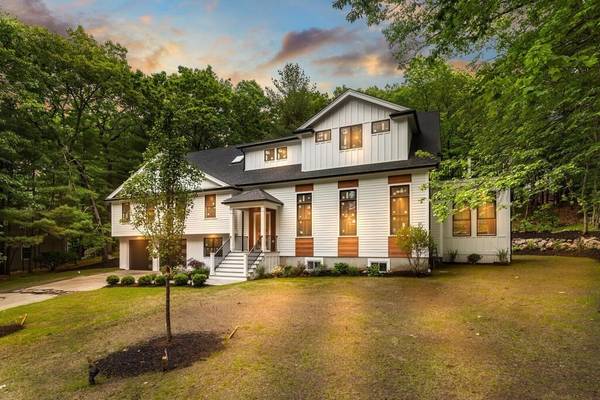For more information regarding the value of a property, please contact us for a free consultation.
Key Details
Sold Price $2,500,000
Property Type Single Family Home
Sub Type Single Family Residence
Listing Status Sold
Purchase Type For Sale
Square Footage 5,333 sqft
Price per Sqft $468
MLS Listing ID 72984717
Sold Date 07/26/22
Style Contemporary
Bedrooms 5
Full Baths 5
Half Baths 1
HOA Y/N false
Year Built 1973
Annual Tax Amount $13,703
Tax Year 2022
Lot Size 0.540 Acres
Acres 0.54
Property Description
This custom-designed Contemporary with Mesh Technology is beautifully situated on a private lot close to the award winning Vinson Owen School. This home is undergoing a full-scale renovation, with substantial additions is completely reimagined and rebuilt with a June move in date. Soaring beamed ceilings in the open living areas are seamless to indoor-outdoor living. Spacious gathering places such as a gourmet kitchen, adjoining dining areas and living area with a gas fireplace Included are 3 en-suite bedrooms. Massive custom designed walk in closet in main bedroom with a peaceful sitting area that flows out to an outdoor porch. Bonus- exercise room with vaulted ceilings with convenient bathroom all on the main bedroom level. Lower level includes media room with a refrigerator sink and fireplace, and wine storage room and study-office that is accessible to the outdoors. 78 Beverly Rd., Arlington MLS #72976676 is an example of developer's work and finishes.
Location
State MA
County Middlesex
Zoning RDA
Direction Cambridge Street to Johnson Road to Olde Village Drive
Rooms
Family Room Bathroom - Full, Closet/Cabinets - Custom Built, Flooring - Vinyl, Wet Bar, Recessed Lighting
Basement Full, Finished, Partially Finished
Primary Bedroom Level Fourth Floor
Dining Room Flooring - Hardwood
Kitchen Flooring - Hardwood, Dining Area, Pantry, Countertops - Stone/Granite/Solid, French Doors, Kitchen Island, Exterior Access, Open Floorplan, Recessed Lighting, Stainless Steel Appliances, Gas Stove
Interior
Interior Features Bathroom - Full, Bathroom - Tiled With Tub, Bathroom - Tiled With Tub & Shower, Closet, Recessed Lighting, Bathroom - Double Vanity/Sink, Bathroom - With Tub & Shower, Countertops - Stone/Granite/Solid, Double Vanity, Bathroom - 3/4, Bathroom - Tiled With Shower Stall, Ceiling - Vaulted, Second Master Bedroom, Bathroom, 3/4 Bath, Bonus Room
Heating Central, Natural Gas
Cooling Central Air
Flooring Flooring - Hardwood, Flooring - Stone/Ceramic Tile
Fireplaces Number 2
Fireplaces Type Family Room, Living Room
Appliance Range, Dishwasher, Disposal, Refrigerator, Range Hood
Laundry Flooring - Hardwood, Flooring - Stone/Ceramic Tile, Countertops - Upgraded, Cabinets - Upgraded, Electric Dryer Hookup, Third Floor
Basement Type Full, Finished, Partially Finished
Exterior
Exterior Feature Balcony, Professional Landscaping, Sprinkler System, Stone Wall
Garage Spaces 2.0
Community Features Public Transportation, Shopping, Pool, Tennis Court(s), Golf, Medical Facility, Conservation Area, House of Worship, Public School
Total Parking Spaces 4
Garage Yes
Building
Lot Description Gentle Sloping
Foundation Concrete Perimeter
Sewer Public Sewer
Water Public
Architectural Style Contemporary
Schools
Elementary Schools Vinson Owen
Middle Schools Mccall
High Schools Winchester High
Others
Acceptable Financing Contract
Listing Terms Contract
Read Less Info
Want to know what your home might be worth? Contact us for a FREE valuation!

Our team is ready to help you sell your home for the highest possible price ASAP
Bought with Alina Wang • Coldwell Banker Realty - Lexington



