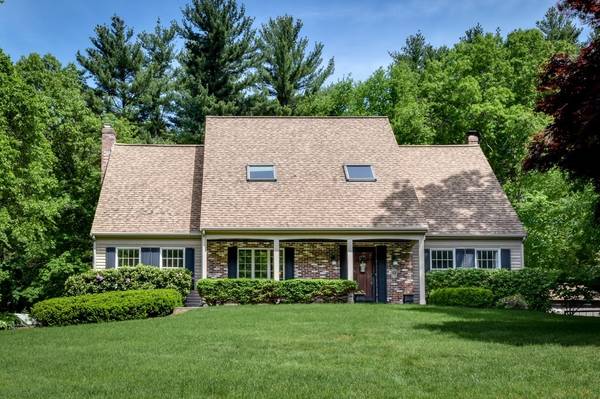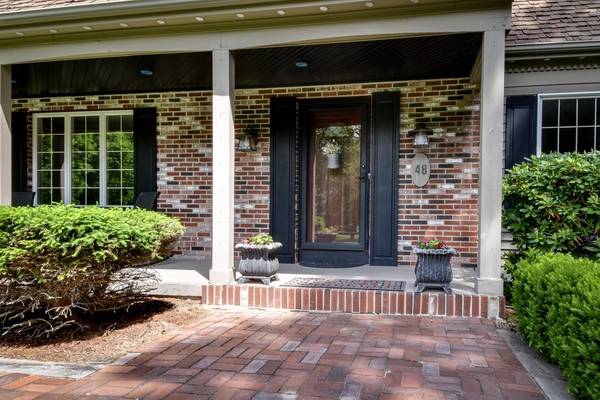For more information regarding the value of a property, please contact us for a free consultation.
Key Details
Sold Price $1,100,000
Property Type Single Family Home
Sub Type Single Family Residence
Listing Status Sold
Purchase Type For Sale
Square Footage 3,636 sqft
Price per Sqft $302
Subdivision Charlesview Estates
MLS Listing ID 72988417
Sold Date 07/26/22
Style Cape
Bedrooms 3
Full Baths 2
Half Baths 1
HOA Y/N false
Year Built 1983
Annual Tax Amount $12,433
Tax Year 2022
Lot Size 0.710 Acres
Acres 0.71
Property Description
EXQUISITE CAPE WITH POOL IN DESIRABLE CHARLESVIEW ESTATES!!! This home exudes charm & character throughout! The spacious, well-equipped chef's kitchen boasts all the prep & gathering space you need for a successful evening of entertaining. Living/media room is perfect for a “night at the movies” & dining room is aptly sized to fit loved ones! The family room features a beautiful stone gas fireplace & French doors which open to an ABSOLUTELY GORGEOUS four-season room w/ numerous windows and shiplap ceiling and walls. This room is perfect for an afternoon beverage with friends, or dining with an outside feel, but without the insects! Upstairs boasts 3 large bedrooms and a spacious loft area which is perfect for an in-home office or flex space. The main bedroom has wonderful bath w/ double sinks, a make up area, & a nice walk-in closet. Enjoy paradise in your own back yard this summer with pretty plantings & magnificent pool area! Once here, you will NEVER, EVER want to leave!!!
Location
State MA
County Middlesex
Zoning RB
Direction Hayden Rowe to Teresa Road.
Rooms
Family Room Flooring - Hardwood, Recessed Lighting
Basement Full, Partially Finished, Garage Access, Radon Remediation System, Concrete
Primary Bedroom Level Second
Dining Room French Doors
Kitchen Closet, Flooring - Stone/Ceramic Tile, Pantry, Kitchen Island, Exterior Access, Recessed Lighting, Lighting - Pendant
Interior
Interior Features Slider, Closet, Game Room, Mud Room, Sun Room, Foyer, Loft
Heating Forced Air, Natural Gas
Cooling Central Air, Whole House Fan
Flooring Wood, Tile, Carpet, Flooring - Wall to Wall Carpet, Flooring - Stone/Ceramic Tile, Flooring - Laminate
Fireplaces Number 1
Fireplaces Type Family Room
Appliance Dishwasher, Disposal, Microwave, Countertop Range, Refrigerator, Electric Water Heater, Tank Water Heater, Utility Connections for Gas Range
Laundry Closet/Cabinets - Custom Built, Flooring - Laminate, Pantry, First Floor
Basement Type Full, Partially Finished, Garage Access, Radon Remediation System, Concrete
Exterior
Exterior Feature Rain Gutters, Storage, Professional Landscaping, Sprinkler System
Garage Spaces 2.0
Fence Fenced/Enclosed, Fenced
Pool In Ground
Community Features Shopping, Tennis Court(s), Park, Walk/Jog Trails, Stable(s), Golf, Medical Facility, Bike Path, Conservation Area, Highway Access, Public School, T-Station
Utilities Available for Gas Range
Roof Type Shingle, Rubber
Total Parking Spaces 4
Garage Yes
Private Pool true
Building
Lot Description Wooded, Easements, Level
Foundation Concrete Perimeter
Sewer Public Sewer
Water Public
Architectural Style Cape
Schools
Elementary Schools Elmwood
Middle Schools Hopk. Middle
High Schools Hopk. High
Others
Acceptable Financing Contract
Listing Terms Contract
Read Less Info
Want to know what your home might be worth? Contact us for a FREE valuation!

Our team is ready to help you sell your home for the highest possible price ASAP
Bought with Maria Morte • Berkshire Hathaway HomeServices Commonwealth Real Estate



