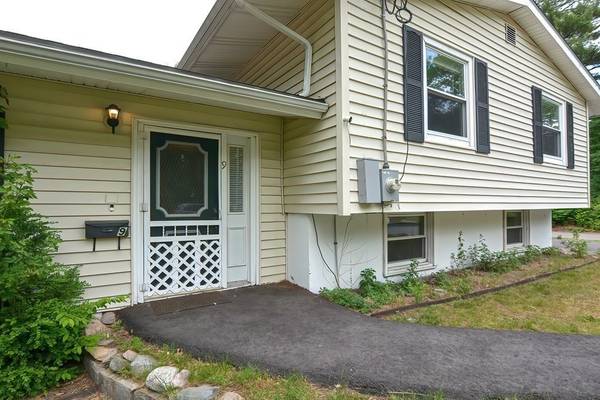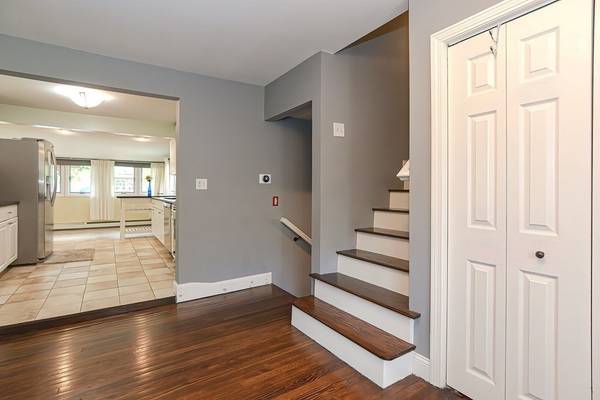For more information regarding the value of a property, please contact us for a free consultation.
Key Details
Sold Price $550,000
Property Type Single Family Home
Sub Type Single Family Residence
Listing Status Sold
Purchase Type For Sale
Square Footage 2,113 sqft
Price per Sqft $260
MLS Listing ID 72989862
Sold Date 07/26/22
Style Contemporary
Bedrooms 3
Full Baths 2
Year Built 1977
Annual Tax Amount $5,994
Tax Year 2022
Lot Size 10,018 Sqft
Acres 0.23
Property Description
In one of Avon's most-desired neighborhoods, this beautiful split level offers so many updates. The 3 bedroom, 2 bath single family home offers sun filled open living space between the kitchen/dining area and living room, perfect for entertaining. With a large kitchen with stainless steel appliances and granite countertops, large main bedroom with ensuite, 2 additional bedrooms and another full bath. Hardwood floors throughout with lots of closet space! Recent updates in 2020 include: newly constructed attached 2 car garage, updated electrical system, brand new driveway and walkway, and updated main bath. The finished lower level basement offers a bonus family room for fun gatherings and entertainment and leads out to the mud room/ landing and 2 car attached garage. This corner lot offers a good sized, flat, and fully fenced backyard for both privacy and plenty of room to play. French drain around the property keeps the backyard dry after a storm. Conveniently located! A must see!!
Location
State MA
County Norfolk
Zoning RES
Direction USE GPS
Rooms
Basement Full, Finished, Sump Pump
Dining Room Flooring - Stone/Ceramic Tile, Open Floorplan, Recessed Lighting
Kitchen Flooring - Stone/Ceramic Tile, Countertops - Stone/Granite/Solid, Stainless Steel Appliances
Interior
Interior Features Bonus Room
Heating Baseboard, Oil
Cooling Window Unit(s)
Flooring Wood, Tile, Carpet, Hardwood, Flooring - Wall to Wall Carpet
Appliance Range, Oven, Dishwasher, Microwave, Refrigerator, Oil Water Heater, Utility Connections for Electric Range, Utility Connections for Electric Oven
Basement Type Full, Finished, Sump Pump
Exterior
Exterior Feature Storage
Garage Spaces 2.0
Fence Fenced/Enclosed, Fenced
Community Features Public Transportation, Shopping, Park, Medical Facility, Highway Access, Public School
Utilities Available for Electric Range, for Electric Oven
Roof Type Shingle
Total Parking Spaces 4
Garage Yes
Building
Lot Description Corner Lot, Level
Foundation Concrete Perimeter
Sewer Private Sewer
Water Public
Architectural Style Contemporary
Read Less Info
Want to know what your home might be worth? Contact us for a FREE valuation!

Our team is ready to help you sell your home for the highest possible price ASAP
Bought with Lori Saville • Coldwell Banker Realty - Easton



