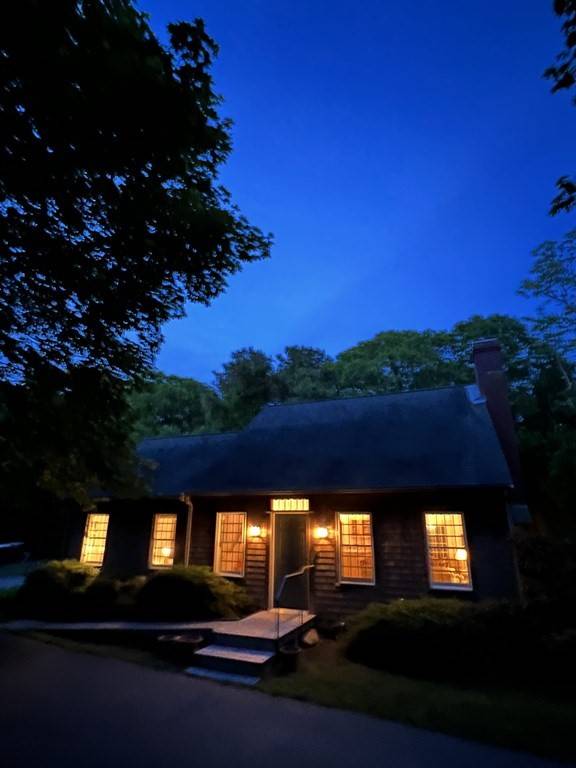For more information regarding the value of a property, please contact us for a free consultation.
Key Details
Sold Price $1,100,000
Property Type Single Family Home
Sub Type Single Family Residence
Listing Status Sold
Purchase Type For Sale
Square Footage 1,400 sqft
Price per Sqft $785
Subdivision East Orleans
MLS Listing ID 72998733
Sold Date 07/26/22
Style Cape
Bedrooms 2
Full Baths 2
Half Baths 1
HOA Y/N false
Year Built 1996
Annual Tax Amount $5,069
Tax Year 2022
Lot Size 1.840 Acres
Acres 1.84
Property Description
Private East Orleans Cape with limitless expansion potential on 1.84 acres! This 2-bdrm, 2.5-bath charmer is delightful as is AND you have the potential to attach a 6-bd home of your dreams…keep the existing Cape as a guest house or rental! Listing photos include a sample expansion design. Ease onto the long driveway and enjoy privacy + nature in the woodlands. 1st-flr bdrm has a full bath and door to an outdoor shower. Bright, open concept kitchen + dining + living room w/ working fireplace. Sliders and deck bring the outdoors in with wooded views. 2nd flr has a large bdrm + private bath. Bsmnt has 1 finished room for a bdrm/office + space for a playroom/storage. Whole house generator adds peace of mind. 4 minutes to quaint E Orleans; Ice House Pond across the street; 0.7 miles to Snow Shore & Rocky Point Beaches; 1.7 miles to Nauset Beach! No guarantee of expansion accuracy, information is subject to change. Buyers are required to do their own research and due diligence with the town
Location
State MA
County Barnstable
Area East Orleans
Zoning 101 Reside
Direction Beach Rd to Brick Hill Rd
Rooms
Basement Full, Partially Finished, Interior Entry, Bulkhead, Concrete
Primary Bedroom Level First
Kitchen Flooring - Hardwood, Breakfast Bar / Nook
Interior
Interior Features Closet, Bonus Room, Internet Available - Broadband
Heating Baseboard, Oil
Cooling Window Unit(s)
Flooring Wood
Fireplaces Number 1
Fireplaces Type Living Room
Appliance Range, Dishwasher, Refrigerator, Washer, Dryer, Range Hood, Oil Water Heater, Utility Connections for Electric Range, Utility Connections for Electric Oven, Utility Connections for Electric Dryer
Laundry Electric Dryer Hookup, Exterior Access, Washer Hookup, First Floor
Basement Type Full, Partially Finished, Interior Entry, Bulkhead, Concrete
Exterior
Exterior Feature Rain Gutters, Outdoor Shower
Community Features Shopping, Conservation Area
Utilities Available for Electric Range, for Electric Oven, for Electric Dryer, Generator Connection
Waterfront Description Beach Front, Ocean, 1/2 to 1 Mile To Beach, Beach Ownership(Public)
Roof Type Shingle
Total Parking Spaces 6
Garage No
Waterfront Description Beach Front, Ocean, 1/2 to 1 Mile To Beach, Beach Ownership(Public)
Building
Lot Description Wooded
Foundation Concrete Perimeter
Sewer Private Sewer
Water Public
Architectural Style Cape
Others
Senior Community false
Acceptable Financing Estate Sale
Listing Terms Estate Sale
Read Less Info
Want to know what your home might be worth? Contact us for a FREE valuation!

Our team is ready to help you sell your home for the highest possible price ASAP
Bought with Non Member • Non Member Office



