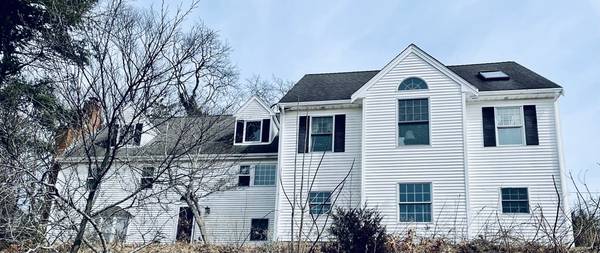For more information regarding the value of a property, please contact us for a free consultation.
Key Details
Sold Price $525,000
Property Type Single Family Home
Sub Type Single Family Residence
Listing Status Sold
Purchase Type For Sale
Square Footage 2,871 sqft
Price per Sqft $182
MLS Listing ID 72961304
Sold Date 07/22/22
Style Colonial
Bedrooms 4
Full Baths 2
Year Built 1971
Annual Tax Amount $8,637
Tax Year 2022
Lot Size 0.350 Acres
Acres 0.35
Property Description
This home was updated and remodeled as of 2005 with an emphasis on storage & living space, starting with a built-in storage cubby in the mudroom up to the eaves storage, walk in closet in the great room and walk in storage in the 2 car garage. The kitchen features ample cabinet space with granite counters, ceramic tile flooring has radiant heat, stainless steel sink has vegetable rinse section & check out the seated snack bar area that opens up to dining area. Center tiled hallway leads to GREAT ROOM & great it is so much space, that opens to the formal dining area w/ elegant chandelier & beautiful ceramic flooring. Master bedroom on 1st floor has hardwood flooring and entry way onto private deck. Office/media room on 1st floor has mason stone hearth fireplace, hardwood flooring & closet space too! More huge rooms on 2nd floor all w/ hardwood flooring & closets. See entryway to loft area. 2 full tiled baths with linen closets too! Patio area off great room and all set on private lot
Location
State MA
County Plymouth
Zoning Res
Direction Off of Rte 3A (Main St) going north Riverside will be on right side, going south, on left side
Rooms
Basement Full, Partially Finished, Concrete
Primary Bedroom Level First
Dining Room Flooring - Stone/Ceramic Tile, Recessed Lighting
Kitchen Flooring - Stone/Ceramic Tile, Countertops - Stone/Granite/Solid, Breakfast Bar / Nook, Cabinets - Upgraded, Recessed Lighting, Remodeled, Stainless Steel Appliances, Gas Stove, Lighting - Pendant
Interior
Interior Features Cathedral Ceiling(s), Ceiling Fan(s), Walk-In Closet(s), Balcony - Interior, Open Floorplan, Closet - Walk-in, Closet, Closet/Cabinets - Custom Built, Great Room, Bonus Room, Loft, Home Office, Mud Room, Central Vacuum
Heating Central, Baseboard, Radiant, Natural Gas, Fireplace
Cooling None
Flooring Tile, Hardwood, Flooring - Hardwood, Flooring - Stone/Ceramic Tile
Fireplaces Number 2
Appliance Range, Dishwasher, Microwave, Refrigerator, Washer, Dryer, Gas Water Heater, Utility Connections for Gas Range, Utility Connections for Electric Dryer
Laundry In Basement
Basement Type Full, Partially Finished, Concrete
Exterior
Exterior Feature Rain Gutters, Stone Wall
Garage Spaces 2.0
Community Features Public Transportation, Shopping, Tennis Court(s), Park, Highway Access, Public School
Utilities Available for Gas Range, for Electric Dryer
Waterfront Description Beach Front, Bay, Ocean, 1 to 2 Mile To Beach, Beach Ownership(Public)
Roof Type Shingle
Total Parking Spaces 2
Garage Yes
Waterfront Description Beach Front, Bay, Ocean, 1 to 2 Mile To Beach, Beach Ownership(Public)
Building
Lot Description Corner Lot
Foundation Concrete Perimeter
Sewer Public Sewer
Water Public
Schools
Elementary Schools Kingston Elemen
Middle Schools Kingston Interm
High Schools Silver Lake
Others
Acceptable Financing Estate Sale
Listing Terms Estate Sale
Read Less Info
Want to know what your home might be worth? Contact us for a FREE valuation!

Our team is ready to help you sell your home for the highest possible price ASAP
Bought with Jonathan Thurrott • Visionary Investments Real Estate



