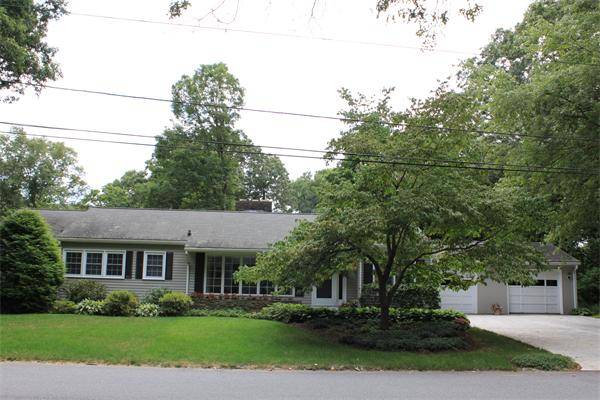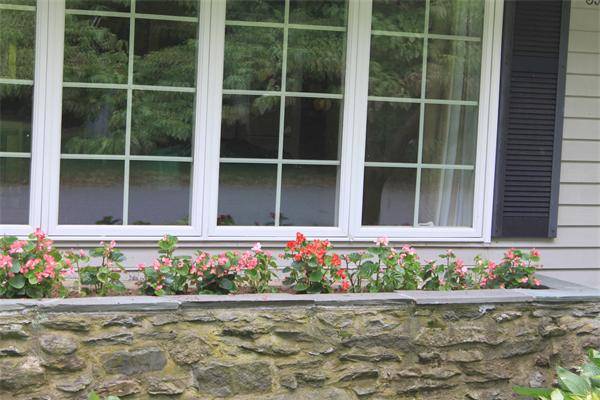For more information regarding the value of a property, please contact us for a free consultation.
Key Details
Sold Price $340,000
Property Type Single Family Home
Sub Type Single Family Residence
Listing Status Sold
Purchase Type For Sale
Square Footage 1,800 sqft
Price per Sqft $188
MLS Listing ID 71732632
Sold Date 10/31/14
Style Ranch
Bedrooms 3
Full Baths 2
Half Baths 1
Year Built 1960
Annual Tax Amount $3,658
Tax Year 2014
Lot Size 0.430 Acres
Acres 0.43
Property Description
Beautiful sprawling California style Ranch with 30x16 master suite addition and cathedraled dining room with palladian window and skylight! The sun pours into this cheery home! You'll love the gleaming hardwood floors, the livingroom with mahogany back paneled fireplace and built-ins, the beautiful white cabinet kitchen with granite countertops, under mount stainless sink, high end Wolf stainless steel cooktop...and the view of the beautiful backyard from the row of windows over the sink...and the balcony deck off the Master. In the lower level find a super nice office space with separate craft nook and a half bath. Updates include: windows, electrical, siding, high efficiency gas heating system and new booster tank. All this plus Central Air on a beautifully landscaped lot with gardens in a wonderful neighborhood just about a half mile from Exit 5 off 95. This is the prettiest one level living around!!
Location
State MA
County Bristol
Zoning Res
Direction Off Route 152 near North Attleboro line.
Rooms
Family Room Flooring - Hardwood, Exterior Access
Basement Full
Primary Bedroom Level First
Dining Room Cathedral Ceiling(s), Flooring - Hardwood
Kitchen Flooring - Wood, Pantry, Countertops - Stone/Granite/Solid, Remodeled
Interior
Interior Features Office
Heating Central, Baseboard, Radiant, Natural Gas, Fireplace(s)
Cooling Central Air
Flooring Wood, Tile, Carpet, Marble, Flooring - Wall to Wall Carpet
Fireplaces Number 2
Fireplaces Type Living Room
Appliance Range, Oven, Dishwasher, Washer, Dryer, Utility Connections for Gas Range, Utility Connections for Electric Oven, Utility Connections for Electric Dryer
Laundry In Basement, Washer Hookup
Basement Type Full
Exterior
Exterior Feature Garden
Garage Spaces 2.0
Community Features Public Transportation, Shopping, Highway Access, T-Station
Utilities Available for Gas Range, for Electric Oven, for Electric Dryer, Washer Hookup
Roof Type Shingle
Total Parking Spaces 6
Garage Yes
Building
Lot Description Level
Foundation Concrete Perimeter
Sewer Public Sewer
Water Public
Architectural Style Ranch
Read Less Info
Want to know what your home might be worth? Contact us for a FREE valuation!

Our team is ready to help you sell your home for the highest possible price ASAP
Bought with Donna Haynes Dwyer • DHD Real Estate Associates, LLC



