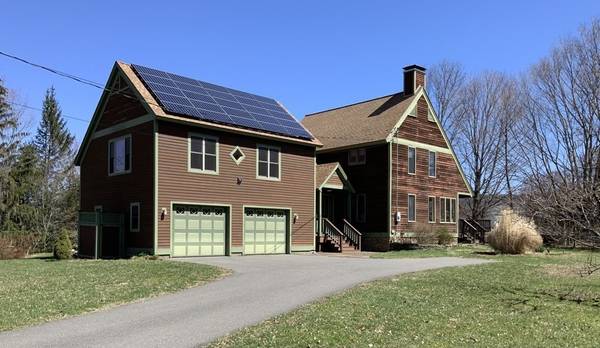For more information regarding the value of a property, please contact us for a free consultation.
Key Details
Sold Price $580,000
Property Type Single Family Home
Sub Type Single Family Residence
Listing Status Sold
Purchase Type For Sale
Square Footage 2,222 sqft
Price per Sqft $261
MLS Listing ID 72966897
Sold Date 07/28/22
Style Saltbox
Bedrooms 3
Full Baths 2
HOA Y/N false
Year Built 1985
Annual Tax Amount $5,586
Tax Year 2022
Lot Size 1.360 Acres
Acres 1.36
Property Description
The southern orientation of this wonderful home provides a bright airy interior, powers all of your electricity needs (and then some!) and makes this 1.36 acres of rich Hadley soil the perfect place to garden! And garden they did…There are fruit trees, berry bushes and organic vegetable patches, and there's a garden shed and greenhouse, too. The bright tiled entry foyer leads you to the open living/dining/kitchen area, or to the beautifully finished studio space above the garage. There's lots of natural woodwork throughout, and a great kitchen that opens onto a very spacious composite deck, This is a truly wonderful place to call home…
Location
State MA
County Franklin
Zoning RRPA
Direction From the intersection of 47/116. RT 47 South, left on Old Amherst, 1st right is Hadley Road.
Rooms
Family Room Ceiling Fan(s), Flooring - Hardwood, Recessed Lighting, Storage
Basement Full, Interior Entry, Bulkhead, Concrete
Primary Bedroom Level Second
Dining Room Flooring - Wood, Open Floorplan
Kitchen Flooring - Vinyl, Dining Area, Countertops - Upgraded, Kitchen Island, Exterior Access, Gas Stove
Interior
Interior Features Closet/Cabinets - Custom Built, Entrance Foyer, Internet Available - Broadband
Heating Forced Air, Space Heater, Oil, Propane, Wood, Wood Stove, Ductless
Cooling Ductless
Flooring Wood, Tile, Vinyl, Carpet, Flooring - Stone/Ceramic Tile
Appliance Range, Dishwasher, Refrigerator, Washer, Dryer, Electric Water Heater, Utility Connections for Gas Range, Utility Connections for Electric Dryer
Laundry Electric Dryer Hookup, Washer Hookup, In Basement
Basement Type Full, Interior Entry, Bulkhead, Concrete
Exterior
Exterior Feature Storage, Fruit Trees, Garden
Garage Spaces 2.0
Community Features Walk/Jog Trails, Public School
Utilities Available for Gas Range, for Electric Dryer, Washer Hookup
View Y/N Yes
View Scenic View(s)
Roof Type Asphalt/Composition Shingles
Total Parking Spaces 2
Garage Yes
Building
Lot Description Corner Lot, Level
Foundation Concrete Perimeter
Sewer Private Sewer
Water Public
Architectural Style Saltbox
Schools
Elementary Schools Sunderland Elem
Middle Schools Frontier
High Schools Frontier
Others
Senior Community false
Read Less Info
Want to know what your home might be worth? Contact us for a FREE valuation!

Our team is ready to help you sell your home for the highest possible price ASAP
Bought with Julie B. Held • Maple and Main Realty, LLC



