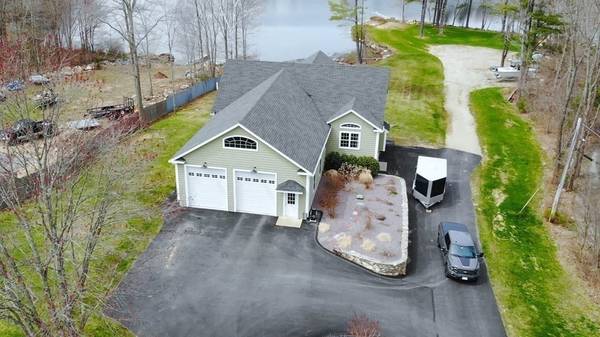For more information regarding the value of a property, please contact us for a free consultation.
Key Details
Sold Price $699,500
Property Type Single Family Home
Sub Type Single Family Residence
Listing Status Sold
Purchase Type For Sale
Square Footage 1,685 sqft
Price per Sqft $415
MLS Listing ID 72972514
Sold Date 07/28/22
Style Ranch
Bedrooms 2
Full Baths 2
HOA Y/N false
Year Built 2012
Annual Tax Amount $6,381
Tax Year 2022
Lot Size 2.010 Acres
Acres 2.01
Property Description
EXPANDABLE, custom designed, one level living waterfront home has all the amenities you would expect. Situated on two acres of park like grounds with approximately 300 feet of frontage on "Little" Stiles Reservoir. Have all the benefits of boating/kayaking/fishing but in a private setting with views of wildlife. Gorgeous chef's kitchen with stainless, granite and huge breakfast bar with separate dining area. Convenient gas stone-wall fireplace, vaulted ceilings, custom windows and hickory flooring with radiant heat. **In-Law potential in lower level**Plus 14x30 room above garage could be 3rd or 4th bedroom**4 bedroom septic system!** Main bedroom offers two closets, one walk-in, with full bath and oversized shower and the other with full bath off as well. Enclosed 16x24 PVC deck with hot tub and incredible views! Oversized 32x36 heated garage with 12 foot ceilings and another garage under with basement access and shed/work space.
Location
State MA
County Worcester
Zoning SA
Direction Off Parker
Rooms
Basement Full, Walk-Out Access, Interior Entry, Garage Access, Radon Remediation System, Concrete
Primary Bedroom Level First
Kitchen Flooring - Stone/Ceramic Tile, Dining Area, Balcony / Deck, Pantry, Countertops - Stone/Granite/Solid, French Doors, Kitchen Island, Breakfast Bar / Nook, Deck - Exterior, Exterior Access, Open Floorplan, Stainless Steel Appliances, Lighting - Pendant
Interior
Interior Features Closet, Closet/Cabinets - Custom Built, Dining Area, Countertops - Stone/Granite/Solid, Breakfast Bar / Nook, Recessed Lighting, Mud Room, Sitting Room, Living/Dining Rm Combo, Sun Room, Central Vacuum
Heating Radiant, Natural Gas, Propane, Ductless
Cooling Ductless
Flooring Tile, Engineered Hardwood, Flooring - Stone/Ceramic Tile, Flooring - Hardwood
Fireplaces Number 1
Fireplaces Type Living Room
Appliance Range, Dishwasher, Refrigerator, Washer, Dryer, Propane Water Heater, Tank Water Heaterless, Water Heater, Utility Connections for Gas Range, Utility Connections for Electric Range, Utility Connections for Electric Dryer
Laundry Flooring - Stone/Ceramic Tile, Cabinets - Upgraded, Electric Dryer Hookup, Washer Hookup, First Floor
Basement Type Full, Walk-Out Access, Interior Entry, Garage Access, Radon Remediation System, Concrete
Exterior
Exterior Feature Rain Gutters, Storage, Garden, Stone Wall
Garage Spaces 3.0
Community Features Tennis Court(s), Park, Golf, Medical Facility, Public School
Utilities Available for Gas Range, for Electric Range, for Electric Dryer, Washer Hookup, Generator Connection
Waterfront Description Waterfront, Lake, Pond, Dock/Mooring, Frontage, Direct Access, Private
View Y/N Yes
View Scenic View(s)
Roof Type Shingle
Total Parking Spaces 20
Garage Yes
Waterfront Description Waterfront, Lake, Pond, Dock/Mooring, Frontage, Direct Access, Private
Building
Lot Description Cleared
Foundation Concrete Perimeter
Sewer Private Sewer
Water Private
Architectural Style Ranch
Others
Senior Community false
Read Less Info
Want to know what your home might be worth? Contact us for a FREE valuation!

Our team is ready to help you sell your home for the highest possible price ASAP
Bought with Maria Maslen • Berkshire Hathaway HomeServices Evolution Properties



