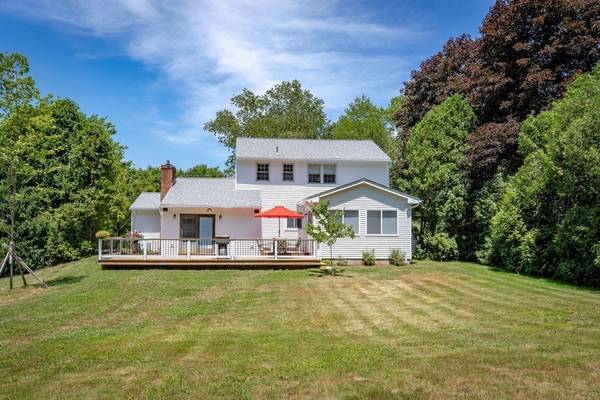For more information regarding the value of a property, please contact us for a free consultation.
Key Details
Sold Price $428,500
Property Type Single Family Home
Sub Type Single Family Residence
Listing Status Sold
Purchase Type For Sale
Square Footage 1,782 sqft
Price per Sqft $240
MLS Listing ID 73006803
Sold Date 07/28/22
Style Colonial
Bedrooms 3
Full Baths 2
Half Baths 1
Year Built 1968
Annual Tax Amount $4,964
Tax Year 2022
Lot Size 2.910 Acres
Acres 2.91
Property Description
Capture the country with this charming 2 story home with horse barn and paddock located on almost 3 acres of land. 3 spacious bedrooms along with 2.5 bathrooms, living room- dining room with hardwood floors. Relax in your cozy den with fireplace and sliders to a private deck over looking your manicured lawn. Pour a glass of refreshing ice tea and take in all that nature has to offer as you sit back on the deck .Enjoy the tranquility of your 4 season sunroom where your plants will thrive and so will you. Newer roof, concrete driveway, gutters,siding and 4 season sunroom, gas heat and freshly painted walls just to mention a few of the features with this outstanding home. Just minutes to Westfield and Easthampton, close to shopping. golf, MA Pike and many cultural events. Shows start on Thursday July 7.
Location
State MA
County Hampshire
Zoning R
Direction Off Brickyard Road
Rooms
Basement Full, Interior Entry, Sump Pump, Concrete
Primary Bedroom Level Second
Dining Room Flooring - Hardwood
Kitchen Flooring - Vinyl, Breakfast Bar / Nook
Interior
Interior Features Slider, Ceiling Fan(s), Den, Sun Room
Heating Baseboard, Radiant, Propane, Fireplace(s)
Cooling None
Flooring Tile, Vinyl, Hardwood, Flooring - Hardwood, Flooring - Stone/Ceramic Tile
Fireplaces Number 1
Appliance Range, Dishwasher, Refrigerator, Propane Water Heater, Utility Connections for Gas Range, Utility Connections for Electric Range, Utility Connections for Electric Dryer
Laundry In Basement, Washer Hookup
Basement Type Full, Interior Entry, Sump Pump, Concrete
Exterior
Exterior Feature Rain Gutters, Storage, Garden, Horses Permitted
Garage Spaces 2.0
Community Features Public Transportation, Stable(s), Golf, Bike Path, Highway Access, Public School
Utilities Available for Gas Range, for Electric Range, for Electric Dryer, Washer Hookup
View Y/N Yes
View Scenic View(s)
Roof Type Shingle
Total Parking Spaces 4
Garage Yes
Building
Lot Description Gentle Sloping
Foundation Concrete Perimeter
Sewer Private Sewer
Water Public
Architectural Style Colonial
Others
Senior Community false
Read Less Info
Want to know what your home might be worth? Contact us for a FREE valuation!

Our team is ready to help you sell your home for the highest possible price ASAP
Bought with The Team • ROVI Homes



