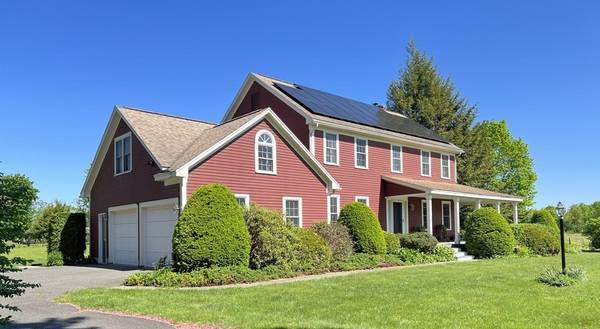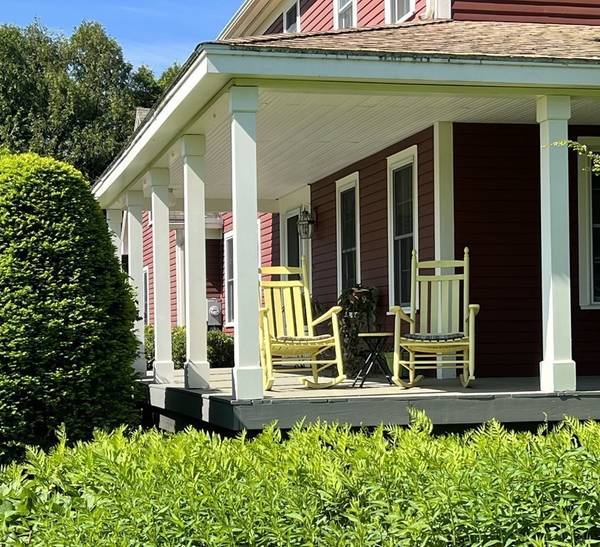For more information regarding the value of a property, please contact us for a free consultation.
Key Details
Sold Price $543,000
Property Type Single Family Home
Sub Type Single Family Residence
Listing Status Sold
Purchase Type For Sale
Square Footage 2,200 sqft
Price per Sqft $246
MLS Listing ID 72985561
Sold Date 07/28/22
Style Farmhouse
Bedrooms 3
Full Baths 2
Half Baths 1
Year Built 1991
Annual Tax Amount $5,912
Tax Year 2022
Lot Size 1.390 Acres
Acres 1.39
Property Description
Located at the end of a peaceful country cul-de-sac, this lovely modern farmhouse is surrounded on 2 sides by acres of APR protected farmland. Pastoral views toward the foothills and Mt. Sugarloaf are the backdrop for the backyard deck where you can relax by the pool and enjoy spectacular sunsets. The cool shade of the wraparound farmer's porch is another great place to enjoy the views! The open, level yard features a large apple tree, established blueberry bushes and an amazing amount of space for gardens or games. The first floor interior is bright and open, with beautiful maple floors, sliders to the back deck, a half bath and updated kitchen flooring and countertops. A beautiful open staircase leads to the 2nd floor where the thoughtful layout creates a private master bedroom w bath. The hallway leads you past another full bath, two bedrooms, and a cozy office to a very spacious family room, with a back staircase leading you back down to the kitchen. A great place to call home!
Location
State MA
County Franklin
Zoning RRPA
Direction From the center of Sunderland, Rt. 47 south. Left on Howard Hepburn Dr. House at the end of road.
Rooms
Family Room Flooring - Hardwood
Basement Full, Interior Entry, Bulkhead, Sump Pump, Concrete
Primary Bedroom Level Second
Dining Room Flooring - Hardwood, Lighting - Overhead
Kitchen Open Floorplan, Recessed Lighting, Gas Stove
Interior
Interior Features Home Office, Central Vacuum
Heating Central, Baseboard, Oil
Cooling Window Unit(s)
Flooring Wood, Tile, Vinyl, Carpet, Flooring - Wall to Wall Carpet
Appliance Range, Oven, Refrigerator, Washer, Dryer, Oil Water Heater, Tank Water Heater, Utility Connections for Gas Range, Utility Connections for Electric Dryer
Laundry Washer Hookup
Basement Type Full, Interior Entry, Bulkhead, Sump Pump, Concrete
Exterior
Exterior Feature Rain Gutters, Fruit Trees, Garden
Garage Spaces 2.0
Pool Above Ground
Community Features Pool
Utilities Available for Gas Range, for Electric Dryer, Washer Hookup
Roof Type Asphalt/Composition Shingles
Total Parking Spaces 2
Garage Yes
Private Pool true
Building
Lot Description Cul-De-Sac, Cleared, Level
Foundation Concrete Perimeter
Sewer Private Sewer
Water Public
Architectural Style Farmhouse
Schools
Elementary Schools Sunderland
Middle Schools Frontier
High Schools Frontier
Read Less Info
Want to know what your home might be worth? Contact us for a FREE valuation!

Our team is ready to help you sell your home for the highest possible price ASAP
Bought with Brad Spry • Coldwell Banker Community REALTORS®



