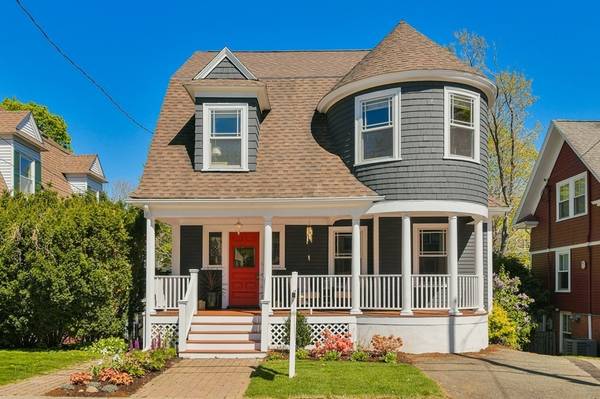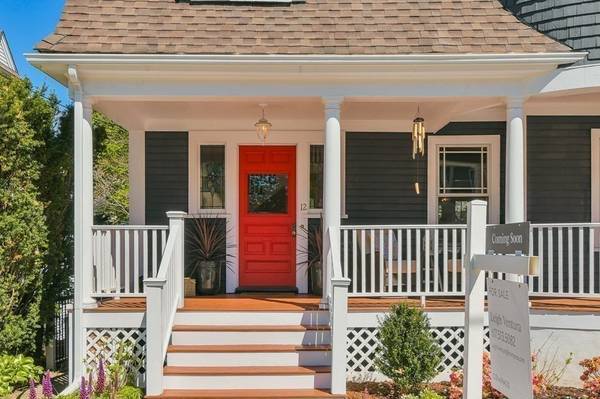For more information regarding the value of a property, please contact us for a free consultation.
Key Details
Sold Price $1,560,000
Property Type Single Family Home
Sub Type Single Family Residence
Listing Status Sold
Purchase Type For Sale
Square Footage 3,000 sqft
Price per Sqft $520
Subdivision Town Center
MLS Listing ID 72980568
Sold Date 07/28/22
Style Victorian, Queen Anne
Bedrooms 4
Full Baths 2
Half Baths 1
HOA Y/N false
Year Built 1900
Annual Tax Amount $14,174
Tax Year 2022
Lot Size 5,662 Sqft
Acres 0.13
Property Description
Queen Anne Victorian nestled in the Heart of Winchester Center - Enchanting house mixed with period details & modern updates. Enjoy living in this sun filled home w/ a cozy Living Room w/ french doors & built-ins which opens to a large fire-placed Dining Room w/ built-in china cabinet & a dazzling chandelier. Updated kitchen with SS appliances, granite countertops and large bay window with lots of cabinets. You will love outdoor living at its best with a spacious deck for dining alfresco, family hangouts and entertaining. Deck overlooks a beautiful fenced back yard complete w/ swing set. 4 BDR's & 2.5 baths provide generous living spaces. Large Primary BDRM w/ period bay windows & double closets. 3rd flr has 4th DBR and office space w/ attic storage. Full walkout Bonus RM in lower level w/ a gorgeous enclosed screened-in porch. Great living spaces inside & out. Don't miss this special home in a sought-after neighborhood. Walk to ALL schools, train and town center. 8 miles to Boston!
Location
State MA
County Middlesex
Zoning RDB
Direction Off Mystic or Off Lloyd St
Rooms
Basement Full, Finished, Walk-Out Access, Interior Entry, Sump Pump, Concrete
Primary Bedroom Level Second
Interior
Interior Features Office, Internet Available - Unknown
Heating Baseboard, Natural Gas, Ductless
Cooling Central Air
Flooring Tile, Carpet, Hardwood
Fireplaces Number 1
Appliance Range, Dishwasher, Disposal, Refrigerator, Washer, Dryer, Range Hood, Gas Water Heater, Utility Connections for Gas Range, Utility Connections for Gas Oven
Laundry In Basement
Basement Type Full, Finished, Walk-Out Access, Interior Entry, Sump Pump, Concrete
Exterior
Exterior Feature Rain Gutters, Storage, Professional Landscaping
Fence Fenced/Enclosed, Fenced
Community Features Public Transportation, Shopping, Tennis Court(s), Park, Walk/Jog Trails, Golf, Medical Facility, Bike Path, Conservation Area, Highway Access, House of Worship, Public School, T-Station
Utilities Available for Gas Range, for Gas Oven
Roof Type Shingle
Total Parking Spaces 2
Garage No
Building
Lot Description Level
Foundation Stone
Sewer Public Sewer
Water Public
Architectural Style Victorian, Queen Anne
Schools
Elementary Schools Lincoln
Middle Schools Mccall
High Schools Whs
Others
Senior Community false
Acceptable Financing Contract
Listing Terms Contract
Read Less Info
Want to know what your home might be worth? Contact us for a FREE valuation!

Our team is ready to help you sell your home for the highest possible price ASAP
Bought with Donn Heath • Coldwell Banker Realty - Winchester



