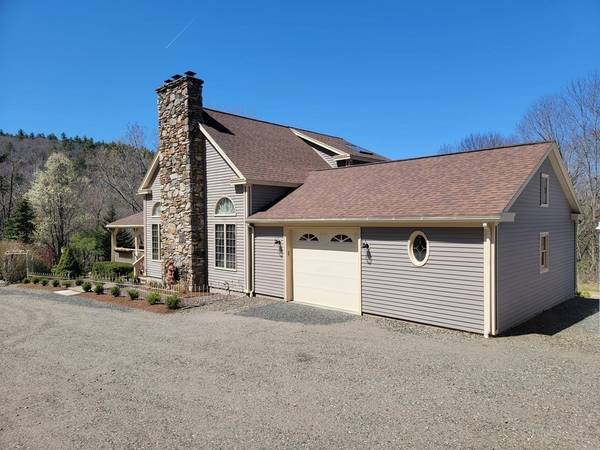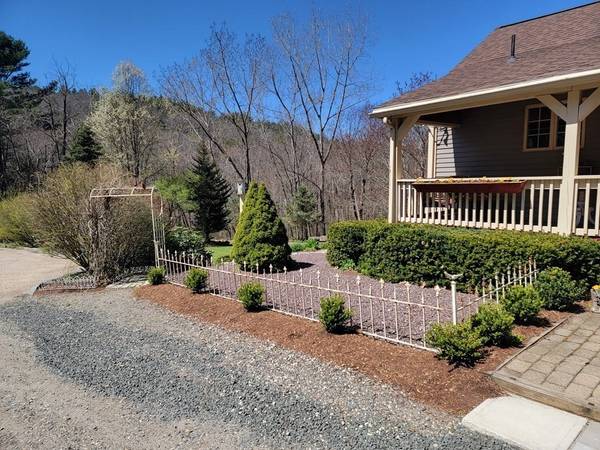For more information regarding the value of a property, please contact us for a free consultation.
Key Details
Sold Price $583,500
Property Type Single Family Home
Sub Type Single Family Residence
Listing Status Sold
Purchase Type For Sale
Square Footage 1,872 sqft
Price per Sqft $311
MLS Listing ID 72974542
Sold Date 07/28/22
Style Contemporary
Bedrooms 3
Full Baths 3
HOA Y/N false
Year Built 1989
Annual Tax Amount $6,414
Tax Year 2022
Lot Size 12.900 Acres
Acres 12.9
Property Description
New Braintree-work from home or Equestrian property. This Contemporary is the first time on the market. Set on 12.9 private acres 3 bedrooms 3 baths and a detached 3 car heated garage with 2nd floor access. There is a attached oversized garage. The large partially finished basement is spacious and offers the opportunity to partition off for a home business. Basement Office with a walk out is already in place. Custom kitchen open concept with center Island, dining area and access to back deck. Cathedral ceiling in the living room w/ the focal point being the custom floor to ceiling field stone fireplace complete w/ hand forged fireplace doors is amazing!There is a balcony off the 2nd floor owners suite & a full bath. The 2nd floor has a catwalk overlooking the living room. There are vegetable beds ,perennial flower plantings & gardens all over the property. The grounds are simply beautiful! The paved drive offers plenty of parking. This custom home will make your dreams come true
Location
State MA
County Worcester
Zoning R1
Direction Gilbertville Road to Tucker please use GPS
Rooms
Basement Full, Partially Finished, Walk-Out Access, Interior Entry, Concrete
Primary Bedroom Level Second
Kitchen Wood / Coal / Pellet Stove, Cathedral Ceiling(s), Ceiling Fan(s), Beamed Ceilings, Closet, Closet/Cabinets - Custom Built, Flooring - Laminate, Window(s) - Bay/Bow/Box, Dining Area, Balcony / Deck, Pantry, Countertops - Stone/Granite/Solid, Countertops - Upgraded, French Doors, Kitchen Island, Deck - Exterior, Exterior Access, Open Floorplan
Interior
Interior Features Closet, Slider, Office, Central Vacuum, Internet Available - Satellite
Heating Baseboard, Natural Gas
Cooling None
Flooring Vinyl, Carpet, Laminate, Flooring - Vinyl
Fireplaces Number 1
Fireplaces Type Living Room
Appliance Range, Dishwasher, Trash Compactor, Refrigerator, Washer, Dryer, Propane Water Heater, Tank Water Heater, Utility Connections for Gas Range, Utility Connections for Electric Oven, Utility Connections for Gas Dryer
Laundry First Floor, Washer Hookup
Basement Type Full, Partially Finished, Walk-Out Access, Interior Entry, Concrete
Exterior
Exterior Feature Balcony, Rain Gutters, Storage, Garden, Horses Permitted
Garage Spaces 4.0
Community Features Walk/Jog Trails, Stable(s), Golf, Laundromat, Conservation Area, Highway Access, House of Worship, Public School
Utilities Available for Gas Range, for Electric Oven, for Gas Dryer, Washer Hookup
Waterfront Description Stream
Roof Type Shingle
Total Parking Spaces 15
Garage Yes
Waterfront Description Stream
Building
Lot Description Wooded, Cleared, Level, Sloped
Foundation Concrete Perimeter
Sewer Private Sewer
Water Private
Schools
High Schools Quabbin
Others
Senior Community false
Read Less Info
Want to know what your home might be worth? Contact us for a FREE valuation!

Our team is ready to help you sell your home for the highest possible price ASAP
Bought with Linda Perry • South Coast Elite Real Estate Group



