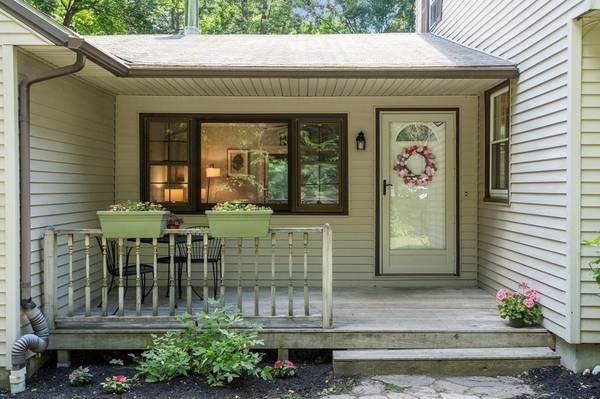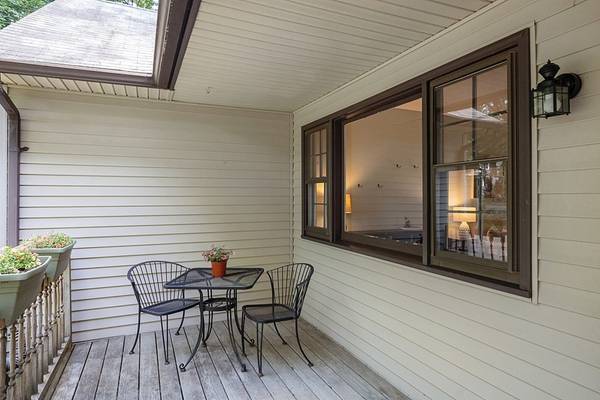For more information regarding the value of a property, please contact us for a free consultation.
Key Details
Sold Price $635,000
Property Type Single Family Home
Sub Type Single Family Residence
Listing Status Sold
Purchase Type For Sale
Square Footage 1,785 sqft
Price per Sqft $355
MLS Listing ID 72998734
Sold Date 07/29/22
Style Colonial
Bedrooms 4
Full Baths 1
Half Baths 1
HOA Y/N false
Year Built 1966
Annual Tax Amount $7,905
Tax Year 2022
Lot Size 1.360 Acres
Acres 1.36
Property Description
Summer is here, so get ready for fun-filled game nights on the expansive screened porch at 188 Picnic Street! This charming Northeast-facing Colonial feels like home from the covered front porch to the tree-lined backyard. You're going to love the front-to-back family room, updated eat-in kitchen with pretty maple cabinets and the living room with a fireplace and wood-stove insert (which will heat the whole first floor in winter!) The formal dining room offers privacy yet contributes to the open flow of the main living level and is perfect as flex space whether you're working, playing or entertaining. Head up the oak staircase to four generously sized bedrooms with gorgeous hardwood floors and ceiling fans plus a full bath. Enjoy close proximity to West Acton Village where you'll find restaurants, shopping, a playground and the main Acton Boxborough school campus. Routes 2, 111, 495 and the commuter rail to Boston and Cambridge are all 5 minutes away, it doesn't get better than this!
Location
State MA
County Middlesex
Zoning AR
Direction Route 111/Massachusetts Ave to Middle Rd. to Picnic St. or use GPS
Rooms
Family Room Flooring - Wood, Slider
Basement Full, Unfinished
Primary Bedroom Level Second
Dining Room Flooring - Hardwood
Kitchen Flooring - Stone/Ceramic Tile, Dining Area
Interior
Heating Baseboard, Oil
Cooling Window Unit(s)
Flooring Tile, Laminate, Hardwood
Fireplaces Number 1
Fireplaces Type Living Room
Appliance Range, Dishwasher, Refrigerator, Oil Water Heater, Tank Water Heaterless
Laundry In Basement
Basement Type Full, Unfinished
Exterior
Garage Spaces 2.0
Community Features Public Transportation, Shopping, Tennis Court(s), Walk/Jog Trails, Conservation Area, Highway Access, Public School
Roof Type Shingle
Total Parking Spaces 4
Garage Yes
Building
Lot Description Wooded, Gentle Sloping
Foundation Concrete Perimeter
Sewer Private Sewer
Water Private
Architectural Style Colonial
Schools
Elementary Schools Choice Of 6
Middle Schools Rj Grey Jh
High Schools Abrhs
Others
Senior Community false
Read Less Info
Want to know what your home might be worth? Contact us for a FREE valuation!

Our team is ready to help you sell your home for the highest possible price ASAP
Bought with James Serino • LAER Realty Partners



