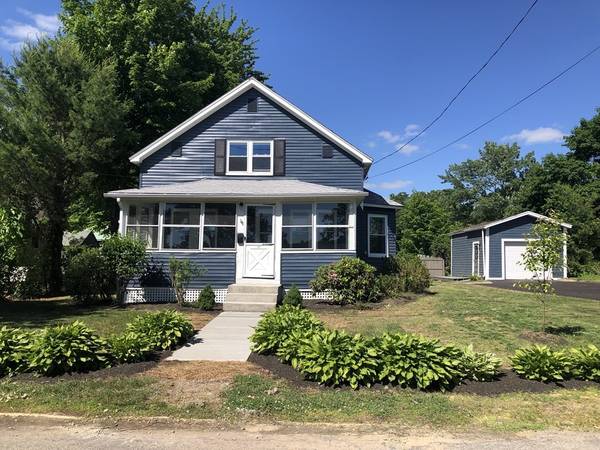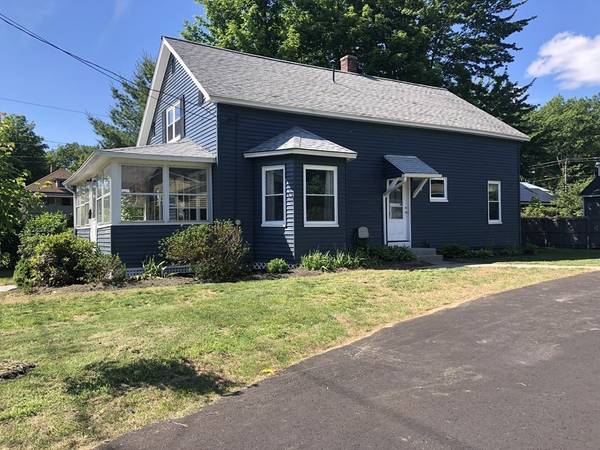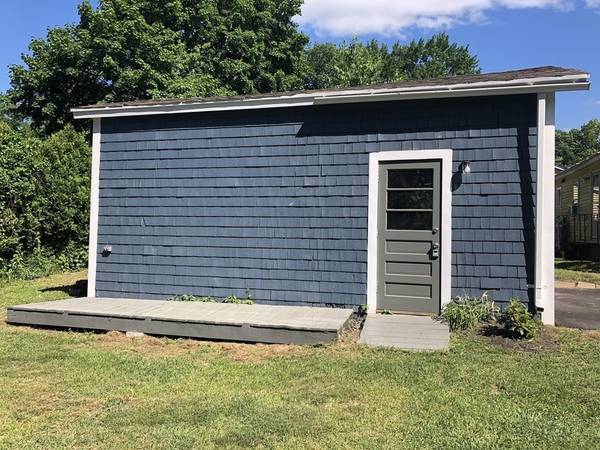For more information regarding the value of a property, please contact us for a free consultation.
Key Details
Sold Price $305,000
Property Type Single Family Home
Sub Type Single Family Residence
Listing Status Sold
Purchase Type For Sale
Square Footage 1,620 sqft
Price per Sqft $188
MLS Listing ID 72994941
Sold Date 07/25/22
Style Cape
Bedrooms 3
Full Baths 1
Half Baths 1
Year Built 1941
Annual Tax Amount $2,721
Tax Year 2022
Lot Size 7,840 Sqft
Acres 0.18
Property Description
Spacious cape “on the hill” in Turners Falls with many new updates. Features include an oversized eat in kitchen which comes fully applianced including a disposal, granite counter tops, a walk in pantry, and an additional built in work space perfect for your home office. The southerly facing dining room bow windows brightly light up the room. The front porch is a great place to sit and enjoy the perennials and newly planted trees. Upstairs are three bedrooms and a recently added 1/2 bath. The master bedroom has built-ins and two closets that span the entire length of the wall. A full basement with laundry hook ups, storage shelves, interior/exterior access and unlimited potential. One car detached garage and a yard large enough for activities but small enough to maintain. New plumbing, wiring, electrical panel, flooring, kitchen, bath, and newly constructed half bath in 2020. Upgrades in 2022 include interior/exterior paint, new walkways, and a new driveway with additional parking.
Location
State MA
County Franklin
Zoning Res
Direction Millers Falls Rd to James Ave then turn onto Coolidge Ave.
Rooms
Basement Full, Walk-Out Access, Interior Entry, Concrete, Unfinished
Primary Bedroom Level Second
Dining Room Flooring - Hardwood, Window(s) - Bay/Bow/Box, Lighting - Overhead
Kitchen Ceiling Fan(s), Flooring - Laminate, Window(s) - Picture, Dining Area, Pantry, Countertops - Stone/Granite/Solid, Countertops - Upgraded, Cabinets - Upgraded, Lighting - Pendant, Lighting - Overhead
Interior
Interior Features Internet Available - Broadband
Heating Forced Air, Oil
Cooling None
Flooring Wood, Tile, Vinyl, Carpet, Laminate, Hardwood
Appliance Disposal, Microwave, ENERGY STAR Qualified Refrigerator, ENERGY STAR Qualified Dishwasher, Range - ENERGY STAR, Oven - ENERGY STAR, Oil Water Heater, Plumbed For Ice Maker, Utility Connections for Electric Range, Utility Connections for Electric Oven, Utility Connections for Electric Dryer
Laundry Electric Dryer Hookup, Washer Hookup, In Basement
Basement Type Full, Walk-Out Access, Interior Entry, Concrete, Unfinished
Exterior
Garage Spaces 1.0
Community Features Public Transportation, Shopping, Tennis Court(s), Park, Walk/Jog Trails, Stable(s), Golf, Medical Facility, Laundromat, Bike Path, Conservation Area, Highway Access, House of Worship, Private School, Public School, University
Utilities Available for Electric Range, for Electric Oven, for Electric Dryer, Washer Hookup, Icemaker Connection
Roof Type Shingle
Total Parking Spaces 5
Garage Yes
Building
Lot Description Cleared, Level
Foundation Block
Sewer Public Sewer
Water Public
Architectural Style Cape
Schools
Elementary Schools Hillcrest
Middle Schools Great Falls
High Schools Turners High
Read Less Info
Want to know what your home might be worth? Contact us for a FREE valuation!

Our team is ready to help you sell your home for the highest possible price ASAP
Bought with Judith A Larson • Cohn & Company



