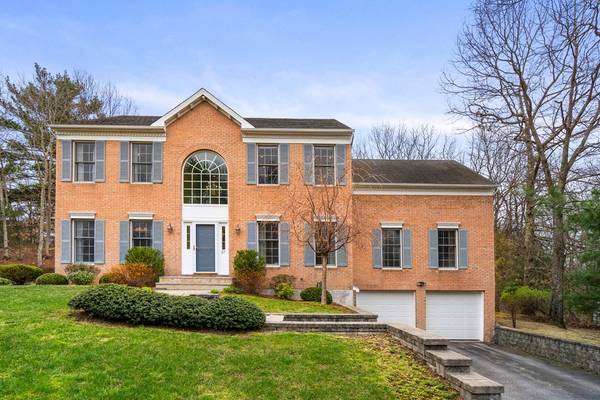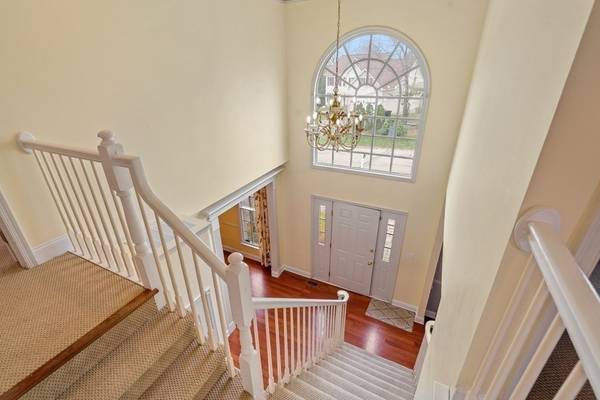For more information regarding the value of a property, please contact us for a free consultation.
Key Details
Sold Price $1,275,000
Property Type Single Family Home
Sub Type Single Family Residence
Listing Status Sold
Purchase Type For Sale
Square Footage 3,888 sqft
Price per Sqft $327
Subdivision Sharon Woods
MLS Listing ID 72968748
Sold Date 07/29/22
Style Colonial
Bedrooms 4
Full Baths 3
Half Baths 1
HOA Fees $122/mo
HOA Y/N true
Year Built 1995
Annual Tax Amount $15,333
Tax Year 2022
Lot Size 0.470 Acres
Acres 0.47
Property Description
ABSOLUTE STAND-OUT COLONIAL HOME in SHARON WOODS is MOVE-IN ready! Beginning with a gorgeous two-story foyer, cherry hardwood flooring, and a neutral color palette, this home is PERFECTION! The GORGEOUS kitchen (NEW 2020) with custom cabinetry, QUARTZ countertops, & SS appliances is open to the cathedral ceiling'd FAMILY ROOM w/fireplace & wall of windows. First floor continues to delight with a SPACIOUS great room, living room w/french doors, dining room w/beautiful millwork, and half bath. Upstairs continues to delight with a primary suite featuring STUNNING spa-inspired bath w/double vanity, soaking tub and large glass door tiled shower, a spacious sitting area/office, and two large closets. Three addt'l spacious bedrooms & full bath complete this level. FINISHED basement incl. PLAYROOM, GUEST BEDROOM/OFFICE, FULL BATH, and LAUNDRY ROOM. This home is situated in a PREMIER location within the MOST DESIRED Sharon Woods neighborhood. Minutes from Rte 95, Commuter Rail, & shopping.
Location
State MA
County Norfolk
Zoning RES
Direction Gavins Pond Road, right on Grape Short Road then a left onto Foundry Road.
Rooms
Family Room Flooring - Hardwood, Window(s) - Bay/Bow/Box, Recessed Lighting
Basement Full, Finished, Interior Entry, Garage Access
Primary Bedroom Level Second
Dining Room Flooring - Hardwood, Lighting - Overhead, Crown Molding
Kitchen Flooring - Hardwood, Pantry, Countertops - Stone/Granite/Solid, Kitchen Island, Exterior Access, Recessed Lighting, Stainless Steel Appliances
Interior
Interior Features Recessed Lighting, Ceiling - Vaulted, Closet, Lighting - Overhead, Bathroom - Half, Countertops - Stone/Granite/Solid, Lighting - Sconce, Great Room, Sitting Room, Bonus Room, Play Room, Bathroom
Heating Forced Air, Natural Gas
Cooling Central Air
Flooring Tile, Carpet, Hardwood, Flooring - Hardwood, Flooring - Wall to Wall Carpet, Flooring - Stone/Ceramic Tile
Fireplaces Number 1
Fireplaces Type Family Room
Appliance Range, Dishwasher, Disposal, Microwave, Refrigerator, Washer, Dryer, Gas Water Heater
Laundry Flooring - Stone/Ceramic Tile, Washer Hookup, Lighting - Overhead, In Basement
Basement Type Full, Finished, Interior Entry, Garage Access
Exterior
Exterior Feature Rain Gutters
Garage Spaces 2.0
Community Features Shopping, Park, Walk/Jog Trails, Golf, Medical Facility, Conservation Area, Highway Access, House of Worship, Private School, Public School, T-Station
Roof Type Shingle
Total Parking Spaces 6
Garage Yes
Building
Foundation Concrete Perimeter
Sewer Public Sewer
Water Public
Schools
Elementary Schools Heights
Middle Schools Sharon
High Schools Sharon
Read Less Info
Want to know what your home might be worth? Contact us for a FREE valuation!

Our team is ready to help you sell your home for the highest possible price ASAP
Bought with The Needle Group • Real Broker MA, LLC



