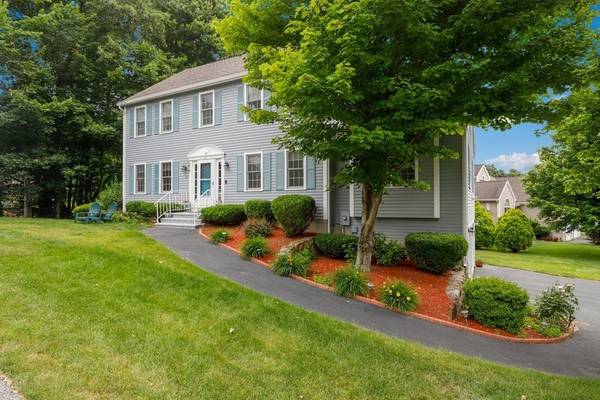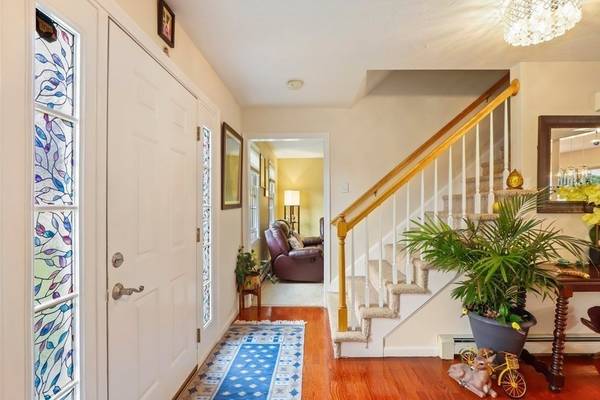For more information regarding the value of a property, please contact us for a free consultation.
Key Details
Sold Price $831,000
Property Type Single Family Home
Sub Type Single Family Residence
Listing Status Sold
Purchase Type For Sale
Square Footage 2,746 sqft
Price per Sqft $302
Subdivision Toblin Hill Estates
MLS Listing ID 72999191
Sold Date 07/29/22
Style Colonial
Bedrooms 4
Full Baths 2
Half Baths 1
Year Built 1999
Annual Tax Amount $7,522
Tax Year 2022
Lot Size 0.290 Acres
Acres 0.29
Property Description
Located in Shrewsbury's desirable Toblin Hill Estates and situated on a corner lot, this pristine and lovingly-maintained Colonial offers 4 bedrooms, 2.5 bathrooms, and 3 levels of living space! Enter the center foyer to spacious formal living and dining rooms. The impressive kitchen boasts a center island, rich Maple cabinetry, granite countertops, and stainless steel appliances. The breakfast nook with sliders to a wood deck flows seamlessly to a well appointed family room with a marble fireplace and a cathedral ceiling. The 2nd floor features a primary suite with vaulted ceilings, an oversized closet, and a private bathroom, as well as 3 additional bedrooms which share a guest bathroom. The finished walk-out lower level offers space for work or play with custom shelving and window seating! Other features include first floor laundry, an attached 2-car garage, and attic storage with pulldown stairs. Enjoy a neighborhood park and quick access to shopping, dining, and major highways!
Location
State MA
County Worcester
Zoning RUR B
Direction Rt. 9 (Boston Turnpike) to Walnut St. to Nursery Dr. to Toblin Hill Dr.
Rooms
Family Room Ceiling Fan(s), Vaulted Ceiling(s), Flooring - Wall to Wall Carpet, Window(s) - Picture, Cable Hookup
Basement Full, Partially Finished, Walk-Out Access, Interior Entry, Garage Access
Primary Bedroom Level Second
Dining Room Flooring - Hardwood, Lighting - Overhead
Kitchen Flooring - Hardwood, Pantry, Countertops - Stone/Granite/Solid, Kitchen Island, Breakfast Bar / Nook, Deck - Exterior, Exterior Access, Recessed Lighting, Slider, Stainless Steel Appliances, Lighting - Pendant
Interior
Interior Features Lighting - Overhead, Closet, Closet/Cabinets - Custom Built, Sitting Room, Bonus Room
Heating Baseboard, Oil
Cooling None
Flooring Tile, Carpet, Hardwood, Flooring - Wall to Wall Carpet
Fireplaces Number 1
Fireplaces Type Family Room
Appliance Microwave, Washer, Dryer, ENERGY STAR Qualified Refrigerator, ENERGY STAR Qualified Dishwasher, Range - ENERGY STAR, Oil Water Heater, Tank Water Heater, Plumbed For Ice Maker, Utility Connections for Electric Range, Utility Connections for Electric Dryer
Laundry First Floor, Washer Hookup
Basement Type Full, Partially Finished, Walk-Out Access, Interior Entry, Garage Access
Exterior
Exterior Feature Rain Gutters
Garage Spaces 2.0
Community Features Public Transportation, Shopping, Tennis Court(s), Park, Walk/Jog Trails, Medical Facility, Highway Access
Utilities Available for Electric Range, for Electric Dryer, Washer Hookup, Icemaker Connection
Roof Type Shingle
Total Parking Spaces 4
Garage Yes
Building
Lot Description Corner Lot, Cleared, Gentle Sloping
Foundation Concrete Perimeter
Sewer Public Sewer
Water Public
Architectural Style Colonial
Schools
Elementary Schools Floral Es
Middle Schools Oak Ms
High Schools Shrewsbury Hs
Read Less Info
Want to know what your home might be worth? Contact us for a FREE valuation!

Our team is ready to help you sell your home for the highest possible price ASAP
Bought with Lekha Damodharan • Century 21 North East



