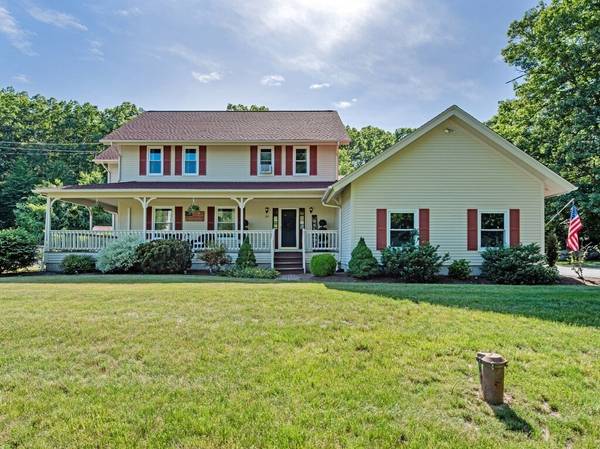For more information regarding the value of a property, please contact us for a free consultation.
Key Details
Sold Price $630,000
Property Type Single Family Home
Sub Type Single Family Residence
Listing Status Sold
Purchase Type For Sale
Square Footage 3,368 sqft
Price per Sqft $187
MLS Listing ID 72997141
Sold Date 07/27/22
Style Colonial
Bedrooms 5
Full Baths 3
Half Baths 1
HOA Y/N false
Year Built 1990
Annual Tax Amount $6,388
Tax Year 2022
Lot Size 1.630 Acres
Acres 1.63
Property Description
If you have always wanted to buy that dream home out of House Beautiful magazine, today is your day! This gorgeous 5-bedroom, 3.5-bathroom dream home features hardwood floors throughout most of the first floor, beautiful Brazilian hardwood in the living room, and kitchens (yes, I said kitchenS!) equipped with granite countertops. Over 400sq ft of premium finished space in the basement for you to add even more living space as that perfect media room/home theater or kids' playroom. Add in a stunning in-law apartment and you will have space for all of your family and friends. Sitting on over 1.5 acres of land, you will have entertaining, play, and relaxing space galore on the incredible stone patio, beautiful inground pool, dreamy wrap around farmer's porch, and professionally landscaped yard. Don't miss out on making this straight-out-of-a-magazine house YOUR new home.
Location
State MA
County Worcester
Zoning res
Direction GPS
Rooms
Family Room Flooring - Hardwood, Flooring - Wood
Basement Full
Primary Bedroom Level Second
Dining Room Flooring - Hardwood, Flooring - Wood, French Doors, Exterior Access
Kitchen Flooring - Stone/Ceramic Tile, Dining Area, Countertops - Stone/Granite/Solid, Breakfast Bar / Nook, Exterior Access, Slider, Stainless Steel Appliances
Interior
Interior Features Bathroom - Half, Dining Area, Countertops - Stone/Granite/Solid, Breakfast Bar / Nook, Slider, Bathroom, Kitchen, Home Office, Play Room
Heating Baseboard, Oil, Electric, Fireplace
Cooling Window Unit(s), Wall Unit(s), Heat Pump
Flooring Wood, Tile, Carpet, Flooring - Stone/Ceramic Tile, Flooring - Hardwood, Flooring - Wood, Flooring - Wall to Wall Carpet
Fireplaces Number 2
Fireplaces Type Living Room
Appliance Range, Dishwasher, Microwave, Refrigerator, Washer, Dryer, Utility Connections for Electric Range, Utility Connections for Electric Oven, Utility Connections for Electric Dryer
Laundry Electric Dryer Hookup, Washer Hookup, First Floor
Basement Type Full
Exterior
Exterior Feature Storage
Garage Spaces 2.0
Pool In Ground
Community Features Public Transportation, Shopping, Tennis Court(s), Park, Walk/Jog Trails, Stable(s), Golf, Laundromat, Conservation Area, House of Worship, Private School, Public School, University
Utilities Available for Electric Range, for Electric Oven, for Electric Dryer, Washer Hookup
Waterfront Description Beach Front, Lake/Pond, 1 to 2 Mile To Beach, Beach Ownership(Public)
Roof Type Shingle
Total Parking Spaces 10
Garage Yes
Private Pool true
Waterfront Description Beach Front, Lake/Pond, 1 to 2 Mile To Beach, Beach Ownership(Public)
Building
Foundation Concrete Perimeter
Sewer Private Sewer
Water Private
Architectural Style Colonial
Read Less Info
Want to know what your home might be worth? Contact us for a FREE valuation!

Our team is ready to help you sell your home for the highest possible price ASAP
Bought with Robert Gedraitis • Lamacchia Realty, Inc.



