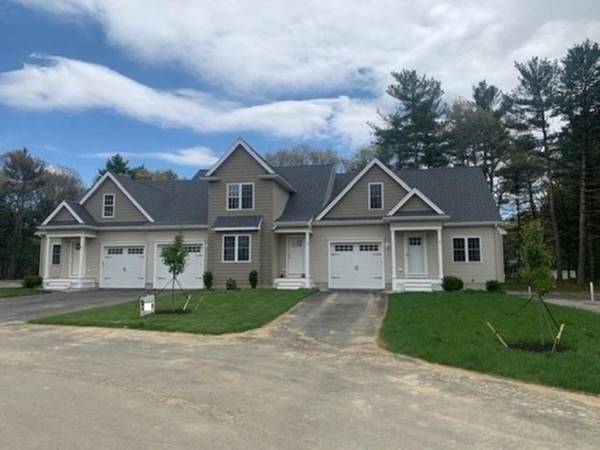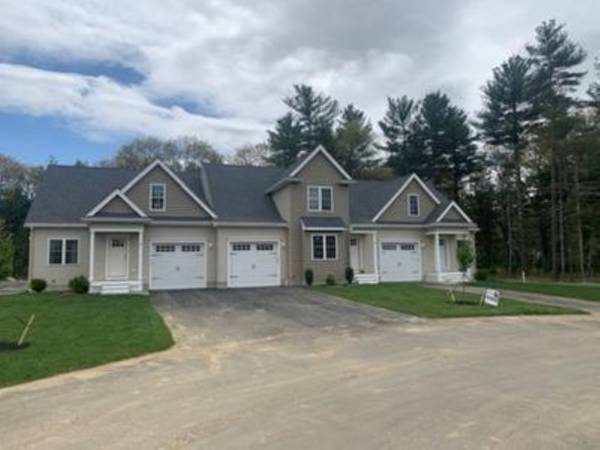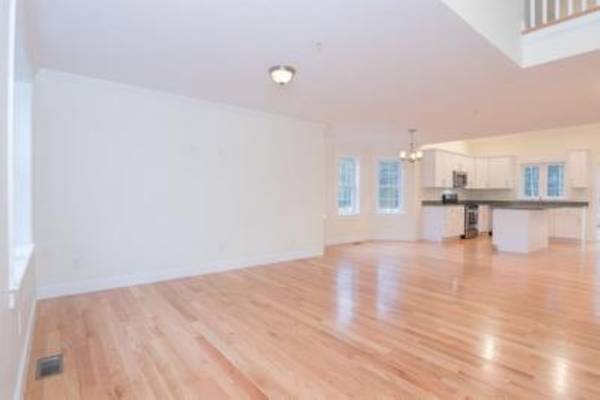For more information regarding the value of a property, please contact us for a free consultation.
Key Details
Sold Price $499,000
Property Type Condo
Sub Type Condominium
Listing Status Sold
Purchase Type For Sale
Square Footage 1,780 sqft
Price per Sqft $280
MLS Listing ID 72987913
Sold Date 03/31/23
Bedrooms 2
Full Baths 2
Half Baths 1
HOA Fees $211/mo
HOA Y/N true
Year Built 2022
Tax Year 2022
Property Description
Last unit at the Residences at White Oak, over 55+ new construction end unit townhouse, 32 unit subdivision offers first floor master ensuites, walk in closet, double sinks, additional bedroom on 2nd floor, 2.5 baths, and first floor laundry. Open Floor plan first floor includes hardwood in living/dining/kitchen, with kitchen to include stainless appliances, island, and granite counter tops (selections available for granite as well as cabinetry colors). Carpeted bedrooms. One car garage, full basement with doghouse, 200AMP electrical service, central A/C, propane heat, comcast available, town water and private septic. Fantastic location close to Rtes 58 and 44,& 495, commuter rail as well as shopping. Please use 198C Plymouth Street for GPS, To be delivered in fall 2022. Pictures provided from previously completed unit, may have different options.
Location
State MA
County Plymouth
Area North Carver
Zoning RES
Direction Use 198 Plymouth Street, Carver in GPS to locate entrance to Santana Way.
Rooms
Basement Y
Primary Bedroom Level First
Interior
Heating Central, Propane
Cooling Central Air
Flooring Wood, Carpet
Appliance Range, Dishwasher, Microwave, Tankless Water Heater, Utility Connections for Gas Range, Utility Connections for Electric Dryer
Laundry In Unit, Washer Hookup
Basement Type Y
Exterior
Exterior Feature Professional Landscaping, Sprinkler System
Garage Spaces 1.0
Community Features Public Transportation, Shopping, Highway Access, Public School, Adult Community
Utilities Available for Gas Range, for Electric Dryer, Washer Hookup
Roof Type Shingle
Total Parking Spaces 1
Garage Yes
Building
Story 2
Sewer Private Sewer
Water Public
Others
Pets Allowed Yes
Senior Community true
Pets Allowed Yes
Read Less Info
Want to know what your home might be worth? Contact us for a FREE valuation!

Our team is ready to help you sell your home for the highest possible price ASAP
Bought with Jill Reddish • Molisse Realty Group



