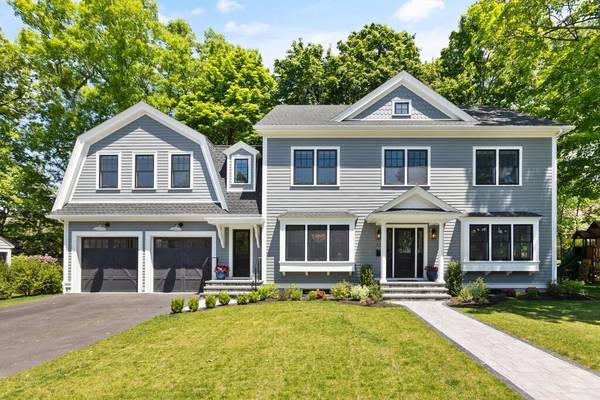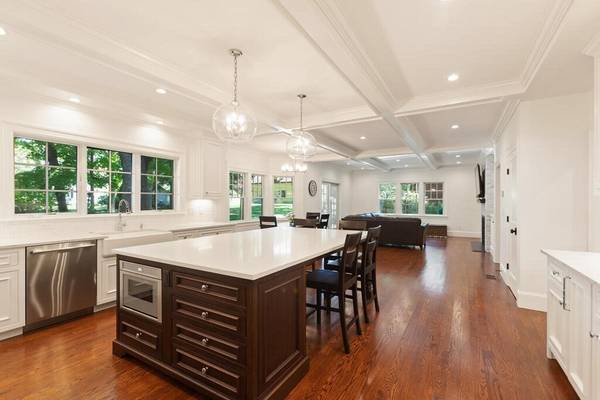For more information regarding the value of a property, please contact us for a free consultation.
Key Details
Sold Price $3,207,500
Property Type Single Family Home
Sub Type Single Family Residence
Listing Status Sold
Purchase Type For Sale
Square Footage 6,073 sqft
Price per Sqft $528
Subdivision Flats
MLS Listing ID 72989976
Sold Date 07/29/22
Style Colonial
Bedrooms 6
Full Baths 6
Year Built 2021
Annual Tax Amount $31,685
Tax Year 2022
Lot Size 10,018 Sqft
Acres 0.23
Property Description
Impeccable property in Winchester's highly desirable Flats neighborhood. This outstanding 16room, 6bed, 6bath home is fully automated with the click of a button on your Control4 App. The kitchen feels straight out of a home design magazine w/stunning HW floors, an oversized island, stone counters, tray ceiling, pantry, duel upright refrigerator/freezer blending seamlessly into the custom cabinets. Ideally located off the 2car garage entry and mudroom with ample space for all your belongings. Open concept kitchen, informal dining and family rm makes every-day living a dream. Formal dining room, living room and entry foyer perfectly highlight the classic Colonial style. 2nd floor features 5 generous bdrms, large laundry rm and 4 full bathrooms all with beautiful tile details and stone counters. Don't miss the finished lower level with gym, office, additional full bath and huge rec room for all-the-fun. Outdoor kitchen & patio on ADORABLE cul-de-sac street. Simply amazing inside and out.
Location
State MA
County Middlesex
Zoning RDB
Direction Wildwood to Oxford to Dartmouth
Rooms
Family Room Closet/Cabinets - Custom Built, Flooring - Hardwood, Exterior Access, Recessed Lighting
Basement Full, Finished, Interior Entry
Primary Bedroom Level Second
Dining Room Flooring - Hardwood, Recessed Lighting, Lighting - Pendant
Kitchen Closet/Cabinets - Custom Built, Flooring - Hardwood, Pantry, Countertops - Stone/Granite/Solid, Kitchen Island, Open Floorplan, Recessed Lighting, Lighting - Pendant
Interior
Interior Features Closet, Recessed Lighting, Closet/Cabinets - Custom Built, Bathroom - Full, Bathroom - Tiled With Tub & Shower, Bathroom - Tiled With Shower Stall, Bonus Room, Home Office, Exercise Room, Bathroom, Bedroom
Heating Forced Air, Natural Gas
Cooling Central Air
Flooring Tile, Carpet, Hardwood, Flooring - Wall to Wall Carpet, Flooring - Hardwood, Flooring - Stone/Ceramic Tile
Fireplaces Number 1
Appliance Range, Oven, Dishwasher, Disposal, Microwave, Refrigerator, Freezer, Washer, Dryer, Utility Connections for Gas Range, Utility Connections for Gas Oven, Utility Connections for Gas Dryer, Utility Connections Outdoor Gas Grill Hookup
Laundry Closet/Cabinets - Custom Built, Flooring - Stone/Ceramic Tile, Recessed Lighting, Second Floor, Washer Hookup
Basement Type Full, Finished, Interior Entry
Exterior
Exterior Feature Rain Gutters, Professional Landscaping, Sprinkler System, Other
Garage Spaces 2.0
Community Features Public Transportation, Shopping, Tennis Court(s), Park, Walk/Jog Trails, Golf, Medical Facility, Bike Path, Conservation Area, Highway Access, House of Worship, Private School, Public School, T-Station
Utilities Available for Gas Range, for Gas Oven, for Gas Dryer, Washer Hookup, Outdoor Gas Grill Hookup
Roof Type Shingle
Total Parking Spaces 2
Garage Yes
Building
Lot Description Cul-De-Sac, Level
Foundation Concrete Perimeter
Sewer Public Sewer
Water Public
Schools
Elementary Schools Vinson-Owen
Middle Schools Mccall
High Schools Whs
Others
Senior Community false
Read Less Info
Want to know what your home might be worth? Contact us for a FREE valuation!

Our team is ready to help you sell your home for the highest possible price ASAP
Bought with Melissa N. Perrone • Better Homes and Gardens Real Estate - The Shanahan Group



