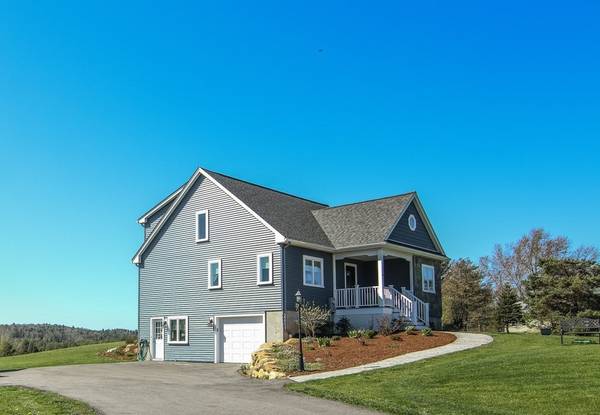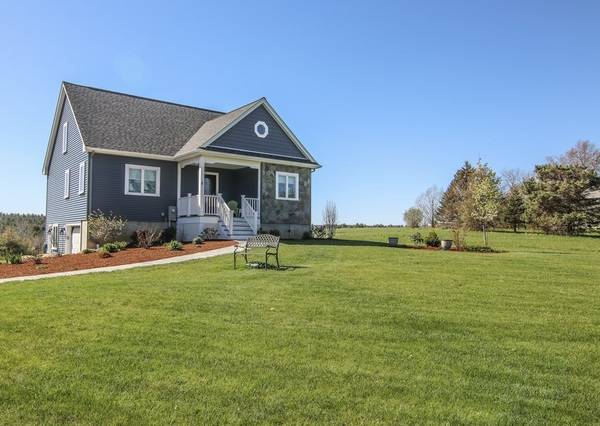For more information regarding the value of a property, please contact us for a free consultation.
Key Details
Sold Price $570,000
Property Type Single Family Home
Sub Type Single Family Residence
Listing Status Sold
Purchase Type For Sale
Square Footage 2,190 sqft
Price per Sqft $260
MLS Listing ID 72980463
Sold Date 08/01/22
Style Cape
Bedrooms 3
Full Baths 2
Half Baths 2
HOA Y/N false
Year Built 2019
Annual Tax Amount $4,142
Tax Year 2022
Lot Size 3.000 Acres
Acres 3.0
Property Description
Warm & welcoming custom-designed, LIKE NEW Cape (built in 2019) set on 3 acres w/all the comforts of home...Gorgeous cabinet-packed maple kitchen open to dining area & to center-of-the-home living area. Serene FIRST FLOOR owner's oasis w/double closets & walk-in shower. Guest bath w/laundry complete the first floor living area. NEW (2022) Second Floor offers great spaces for kids, guests or in-laws, w/2 bedrooms, full spacious bath, office/media/playroom, linen closet & walk-in attic. Bonus area lower level w/1/2 bath for a family room or home office space w/direct access to yard. Screened porch & separate grilling deck w/spectacular views of the spacious yard & the field of dreams w/rolling hills beyond. Tastefully upgraded w/custom cabinetry, 6" oak floor, finished staircase, granite, tile, ss appliances, closets aplenty & trex decking, efficient propane for heat/cooktop/dryer/hot water, wired for generator, 2-car tandem garage w/workspace and large storage shed for yard toys & tools
Location
State MA
County Worcester
Zoning R
Direction Rte 122 to Old Turnpike Rd follow 2.3m, take right onto Hunt Rd. 8/10m, left onto Happy Hollow
Rooms
Basement Full, Finished, Walk-Out Access, Interior Entry, Garage Access
Primary Bedroom Level Main
Dining Room Closet/Cabinets - Custom Built, Flooring - Hardwood, Open Floorplan
Kitchen Closet/Cabinets - Custom Built, Flooring - Hardwood, Pantry, Countertops - Stone/Granite/Solid, Cabinets - Upgraded, Open Floorplan, Stainless Steel Appliances, Gas Stove, Beadboard
Interior
Interior Features Bathroom - Half, 1/4 Bath, Media Room, Internet Available - Broadband
Heating Forced Air, Propane
Cooling Central Air
Flooring Tile, Carpet, Hardwood, Flooring - Wall to Wall Carpet
Appliance Oven, Dishwasher, Trash Compactor, Microwave, Countertop Range, Refrigerator, Washer, Dryer, Water Treatment, Propane Water Heater, Plumbed For Ice Maker, Utility Connections for Gas Range, Utility Connections for Electric Oven, Utility Connections for Gas Dryer
Laundry Bathroom - Half, Main Level, Gas Dryer Hookup, Washer Hookup, First Floor
Basement Type Full, Finished, Walk-Out Access, Interior Entry, Garage Access
Exterior
Exterior Feature Rain Gutters, Storage
Garage Spaces 2.0
Community Features Park, Walk/Jog Trails, Stable(s), Golf, Medical Facility, Laundromat, Bike Path, Conservation Area, House of Worship, Public School, University
Utilities Available for Gas Range, for Electric Oven, for Gas Dryer, Washer Hookup, Icemaker Connection, Generator Connection
Waterfront Description Beach Front, Lake/Pond, Beach Ownership(Public)
View Y/N Yes
View Scenic View(s)
Total Parking Spaces 4
Garage Yes
Waterfront Description Beach Front, Lake/Pond, Beach Ownership(Public)
Building
Lot Description Underground Storage Tank, Gentle Sloping
Foundation Concrete Perimeter
Sewer Private Sewer
Water Private
Architectural Style Cape
Schools
Elementary Schools Oakham Ctr
Middle Schools Quabbin R
High Schools Quabbin R
Read Less Info
Want to know what your home might be worth? Contact us for a FREE valuation!

Our team is ready to help you sell your home for the highest possible price ASAP
Bought with Jeff Burk • RE/MAX Vision



