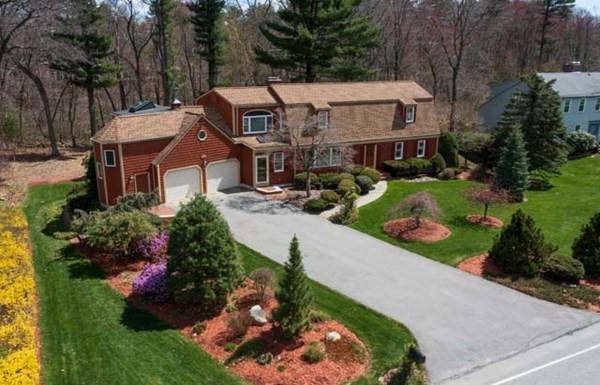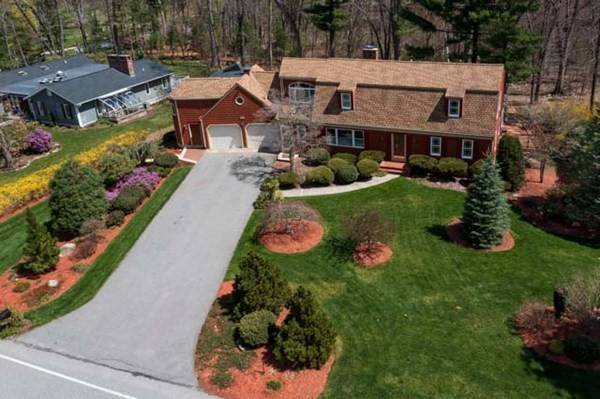For more information regarding the value of a property, please contact us for a free consultation.
Key Details
Sold Price $1,125,000
Property Type Single Family Home
Sub Type Single Family Residence
Listing Status Sold
Purchase Type For Sale
Square Footage 3,797 sqft
Price per Sqft $296
Subdivision Indian Ridge Country Club
MLS Listing ID 72971111
Sold Date 08/01/22
Style Colonial, Gambrel /Dutch
Bedrooms 3
Full Baths 2
Half Baths 2
Year Built 1976
Annual Tax Amount $13,545
Tax Year 2021
Lot Size 0.710 Acres
Acres 0.71
Property Description
ENJOY A LIFE FULL OF BEAUTIFUL MOMENTS! Perfectly sited on .7 acre SPECTACULAR LOT in the heart of INDIAN RIDGE COUNTRY CLUB, this DISTINCTIVE Gambrel Colonial offers a unique opportunity to live in a well maintained home with a separate entry for an attached PROFESSIONAL OFFICE SPACE which includes a waiting room, half bath (2001) & access to a bonus 4th bedroom/multipurpose room. 1st floor features great family space with the formal LR & DR, REMODELED GOURMET granite kitchen with copper/brass hood vent and breakfast bars (2005), Fam. Rm with fireplace & built ins, a home office/playroom & delightful SUNROOM opens to an EXTENSIVE DECK (2005). 2nd floor has well proportioned bedrooms with NEW CARPET. This floor plan offers MULTIFUNCTIONAL SPACE that can accommodate any lifestyle. Fresh paint inside and out. SPECIMEN LANDSCAPING offers year round beauty, privacy and curb appeal. Newer Architectural shingle roof (2005), newer windows, heat (2003), AC (2002), hot water (2017).
Location
State MA
County Essex
Zoning SRB
Direction Dascomb or Rte 133 to Lovejoy to Iroquois to Algonquin
Rooms
Family Room Closet/Cabinets - Custom Built, Flooring - Wood, Window(s) - Picture, French Doors, Open Floorplan, Lighting - Sconce
Basement Full, Partially Finished, Walk-Out Access, Interior Entry, Concrete
Primary Bedroom Level Second
Dining Room Flooring - Hardwood, Exterior Access, Open Floorplan, Slider
Kitchen Flooring - Hardwood, Window(s) - Bay/Bow/Box, Countertops - Stone/Granite/Solid, Kitchen Island, Breakfast Bar / Nook, Open Floorplan, Recessed Lighting, Remodeled, Gas Stove
Interior
Interior Features Bathroom - Half, Recessed Lighting, Ceiling Fan(s), Slider, Bathroom, Home Office-Separate Entry, Sitting Room, Sun Room, Exercise Room
Heating Baseboard, Oil
Cooling Central Air
Flooring Tile, Carpet, Hardwood, Flooring - Vinyl, Flooring - Wall to Wall Carpet
Fireplaces Number 1
Fireplaces Type Family Room
Appliance Range, Dishwasher, Trash Compactor, Refrigerator, Washer, Dryer, Oil Water Heater, Utility Connections for Gas Range
Laundry Electric Dryer Hookup, Washer Hookup, In Basement
Basement Type Full, Partially Finished, Walk-Out Access, Interior Entry, Concrete
Exterior
Exterior Feature Storage, Professional Landscaping, Sprinkler System
Garage Spaces 2.0
Community Features Public Transportation, Shopping, Pool, Tennis Court(s), Park, Walk/Jog Trails, Golf, Medical Facility, Bike Path, Conservation Area, Highway Access, House of Worship, Private School, Public School, T-Station, University
Utilities Available for Gas Range, Washer Hookup
Waterfront Description Beach Front, Lake/Pond, 1 to 2 Mile To Beach, Beach Ownership(Public)
Roof Type Shingle
Total Parking Spaces 6
Garage Yes
Waterfront Description Beach Front, Lake/Pond, 1 to 2 Mile To Beach, Beach Ownership(Public)
Building
Lot Description Wooded, Level
Foundation Concrete Perimeter
Sewer Public Sewer
Water Public
Architectural Style Colonial, Gambrel /Dutch
Schools
Elementary Schools Sanborn
Middle Schools West Middle
High Schools Ahs
Others
Senior Community false
Read Less Info
Want to know what your home might be worth? Contact us for a FREE valuation!

Our team is ready to help you sell your home for the highest possible price ASAP
Bought with Dalina Fantini • RE/MAX Main St. Associates



