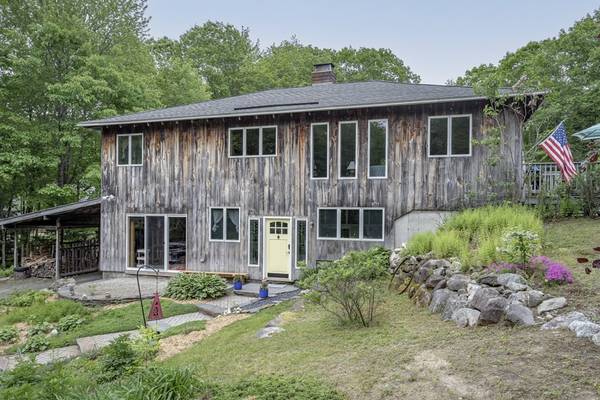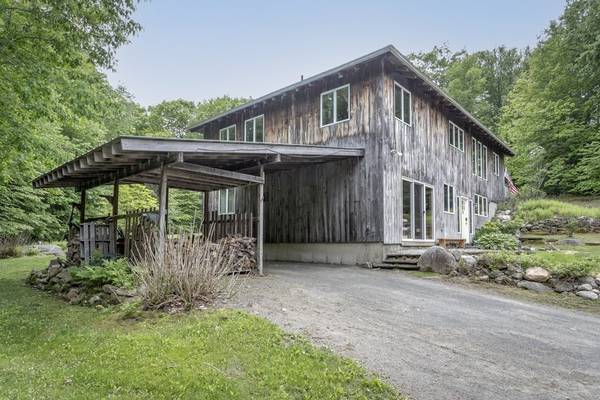For more information regarding the value of a property, please contact us for a free consultation.
Key Details
Sold Price $564,750
Property Type Single Family Home
Sub Type Single Family Residence
Listing Status Sold
Purchase Type For Sale
Square Footage 2,600 sqft
Price per Sqft $217
MLS Listing ID 72990823
Sold Date 08/04/22
Style Contemporary
Bedrooms 3
Full Baths 2
HOA Y/N false
Year Built 1999
Annual Tax Amount $6,325
Tax Year 2022
Lot Size 10.110 Acres
Acres 10.11
Property Description
Ten acre sanctuary nestled among hundreds of protected acres in gorgeous Westhampton. Spectacular very open floor plan contemporary home with hardwood floors, block glass, Fireplace, wood stove and so much more. Wonderful home for entertaining family and friends in doors and out. Loads of natural light from this homes many windows and vaulted ceilings. Enjoy the great studio to create your own private getaway. Capture nature with the lovely pergola with stone seating under the mature kiwi vines. Just sit back and enjoy a warm fire near the labyrinth and firepit. Relax with your coffee on the private deck off the main living area while you take in the perennial gardens along with all that nature has to offer.
Location
State MA
County Hampshire
Zoning R-1
Direction off Southampton Road
Rooms
Primary Bedroom Level First
Dining Room Ceiling Fan(s), Vaulted Ceiling(s), Flooring - Hardwood, Deck - Exterior, Exterior Access, Open Floorplan
Kitchen Flooring - Hardwood, Dining Area, Pantry, Countertops - Upgraded, Deck - Exterior, Exterior Access, Open Floorplan
Interior
Heating Baseboard, Natural Gas, Wood, Wood Stove
Cooling None
Flooring Wood, Tile
Fireplaces Number 1
Fireplaces Type Living Room
Appliance Range, Refrigerator, Propane Water Heater, Tank Water Heater, Utility Connections for Gas Range, Utility Connections for Electric Dryer
Laundry Electric Dryer Hookup, Washer Hookup, First Floor
Exterior
Exterior Feature Professional Landscaping, Garden, Other
Community Features Walk/Jog Trails, Golf, Conservation Area, Highway Access, Public School
Utilities Available for Gas Range, for Electric Dryer, Washer Hookup
Roof Type Shingle
Total Parking Spaces 6
Garage Yes
Building
Lot Description Wooded, Gentle Sloping
Foundation Concrete Perimeter, Slab
Sewer Private Sewer
Water Private
Architectural Style Contemporary
Schools
Elementary Schools Westhampton Ele
Middle Schools Hampshire Reg.
High Schools Hampshire Reg.
Others
Senior Community false
Read Less Info
Want to know what your home might be worth? Contact us for a FREE valuation!

Our team is ready to help you sell your home for the highest possible price ASAP
Bought with Stiles & Dunn • Jones Group REALTORS®



