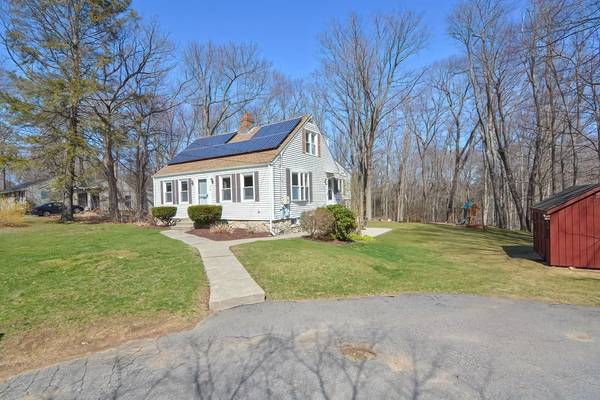For more information regarding the value of a property, please contact us for a free consultation.
Key Details
Sold Price $375,000
Property Type Single Family Home
Sub Type Single Family Residence
Listing Status Sold
Purchase Type For Sale
Square Footage 1,995 sqft
Price per Sqft $187
MLS Listing ID 73001994
Sold Date 08/05/22
Style Cape
Bedrooms 4
Full Baths 1
Half Baths 1
HOA Y/N false
Year Built 1945
Annual Tax Amount $3,790
Tax Year 2022
Lot Size 0.750 Acres
Acres 0.75
Property Description
Welcome to 385 Pleasant Street in Leicester. This charming 4 bed Cape has space for the whole family both inside and out. The first floor features a recently updated eat in kitchen with upgraded appliances, flooring, and fresh paint. A wood burning fireplace is the focal point of the living room. An updated full bath and 2 bedrooms all with hardwood flooring complete the first floor. The second floor boasts 2 additional bedrooms with neutral carpet with original built ins and an half bath. The walk out basement has additional finished space which offers many potentials from an additional family room, playroom for the kids, or a private retreat for a designated hobby room. As you walk out of the basement you are greeted by a peaceful sitting/entertaining area as well as a sprawling backyard and tasteful storage shed for your yard equipment. This home is in an ideal commuter location minutes away from major routes. Owned solar panels provide additional savings on your electricity.
Location
State MA
County Worcester
Zoning R1
Direction Use GPS
Rooms
Basement Full, Partially Finished, Walk-Out Access, Interior Entry, Radon Remediation System, Concrete
Primary Bedroom Level Second
Kitchen Ceiling Fan(s), Flooring - Vinyl, Window(s) - Bay/Bow/Box, Dining Area, Countertops - Stone/Granite/Solid, Countertops - Upgraded, Exterior Access, Stainless Steel Appliances, Lighting - Overhead
Interior
Interior Features Bonus Room, Internet Available - Unknown
Heating Baseboard, Oil
Cooling None
Flooring Vinyl, Carpet, Hardwood
Fireplaces Number 1
Fireplaces Type Living Room
Appliance Washer, Dryer, ENERGY STAR Qualified Refrigerator, ENERGY STAR Qualified Dishwasher, Range - ENERGY STAR, Oil Water Heater, Utility Connections for Electric Range, Utility Connections for Electric Oven, Utility Connections for Electric Dryer
Laundry Electric Dryer Hookup, Washer Hookup, In Basement
Basement Type Full, Partially Finished, Walk-Out Access, Interior Entry, Radon Remediation System, Concrete
Exterior
Exterior Feature Storage, Garden
Community Features Public Transportation, Shopping, Tennis Court(s), Park, Walk/Jog Trails, Golf, Laundromat, Conservation Area, House of Worship, Public School
Utilities Available for Electric Range, for Electric Oven, for Electric Dryer, Washer Hookup
Roof Type Shingle
Total Parking Spaces 4
Garage No
Building
Lot Description Gentle Sloping, Level
Foundation Stone
Sewer Public Sewer
Water Public
Architectural Style Cape
Schools
Elementary Schools Memorial School
Middle Schools Lms
High Schools Lhs
Others
Acceptable Financing Contract
Listing Terms Contract
Read Less Info
Want to know what your home might be worth? Contact us for a FREE valuation!

Our team is ready to help you sell your home for the highest possible price ASAP
Bought with Rosa Wyse • Champion Real Estate



