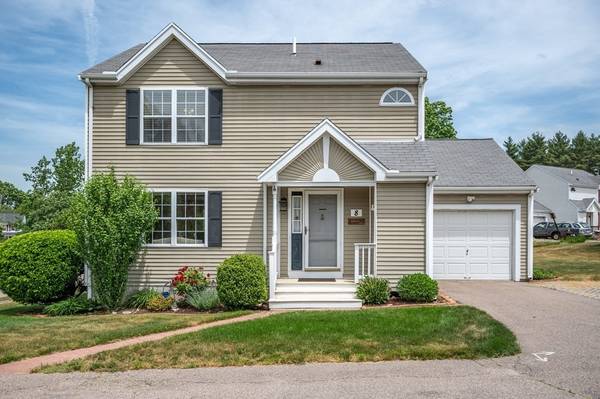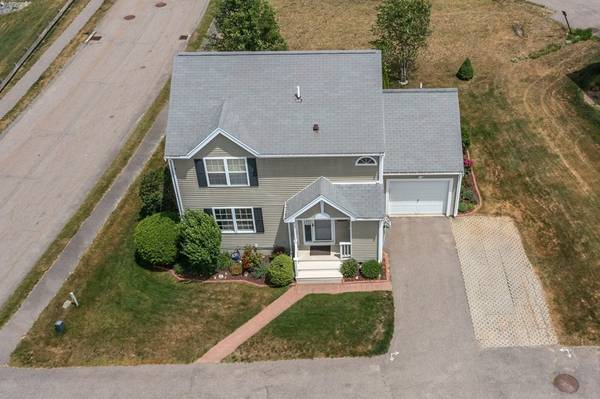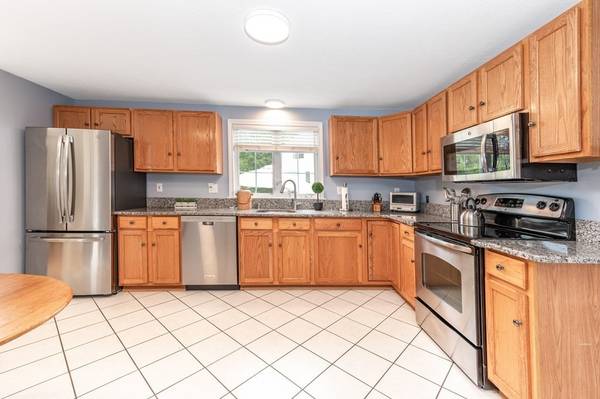For more information regarding the value of a property, please contact us for a free consultation.
Key Details
Sold Price $550,000
Property Type Single Family Home
Sub Type Single Family Residence
Listing Status Sold
Purchase Type For Sale
Square Footage 2,012 sqft
Price per Sqft $273
Subdivision Village Green
MLS Listing ID 72995813
Sold Date 08/01/22
Style Colonial
Bedrooms 3
Full Baths 1
Half Baths 1
HOA Fees $50/mo
HOA Y/N true
Year Built 1996
Annual Tax Amount $7,382
Tax Year 2022
Lot Size 6,098 Sqft
Acres 0.14
Property Description
Sunny, bright home in move in condition! With wide doorways, large windows, and hardwood floors the first floor feels open and airy. Updated eat-in kitchen has stainless appliances, granite counters and ceramic tile floor. The ample living room has large windows bringing in the sunshine. Formal dining room with sliders leads to deck and patio for all your outdoor entertaining. The second floor has three well-sized, quiet bedrooms with wall to wall carpet, including the main bedroom with a walk in closet. The finished basement with newly installed carpeting offers lots of space for a family room or playroom, as well as a large pantry, laundry closet, and extra storage. The yard is beautifully landscaped. The HOA keeps the shared space looking great. This home has what you want and need, with lots of light, a great layout and plenty of storage in a wonderful location. Open House Sat. 6/11 2-3:30, Sun. 6/12 1-3. Offers, if any, due 12pm Tues 6/14.
Location
State MA
County Norfolk
Zoning Res
Direction Route 109 to Village to Heritage Path
Rooms
Family Room Closet/Cabinets - Custom Built, Flooring - Wall to Wall Carpet
Basement Full, Finished, Bulkhead, Radon Remediation System
Primary Bedroom Level Second
Dining Room Flooring - Wood
Kitchen Flooring - Stone/Ceramic Tile, Dining Area, Countertops - Stone/Granite/Solid
Interior
Interior Features Entrance Foyer
Heating Baseboard, Natural Gas
Cooling Central Air
Flooring Wood, Carpet, Flooring - Hardwood
Appliance Dishwasher, Disposal, Microwave, Refrigerator, Washer, Dryer, Gas Water Heater, Tank Water Heater, Utility Connections for Electric Range
Laundry In Basement
Basement Type Full, Finished, Bulkhead, Radon Remediation System
Exterior
Exterior Feature Permeable Paving, Storage
Garage Spaces 1.0
Community Features Public Transportation, Shopping, Walk/Jog Trails, Conservation Area, Public School, Sidewalks
Utilities Available for Electric Range, Generator Connection
Roof Type Shingle
Total Parking Spaces 2
Garage Yes
Building
Lot Description Level
Foundation Concrete Perimeter
Sewer Public Sewer
Water Public
Architectural Style Colonial
Schools
Elementary Schools Clyde Brown
Middle Schools Millis
High Schools Millis
Read Less Info
Want to know what your home might be worth? Contact us for a FREE valuation!

Our team is ready to help you sell your home for the highest possible price ASAP
Bought with Lisa Shestack • Keller Williams Elite



