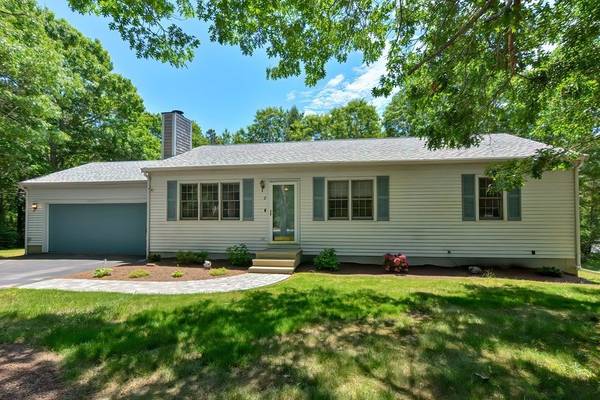For more information regarding the value of a property, please contact us for a free consultation.
Key Details
Sold Price $465,000
Property Type Single Family Home
Sub Type Single Family Residence
Listing Status Sold
Purchase Type For Sale
Square Footage 1,144 sqft
Price per Sqft $406
Subdivision Weldon Park
MLS Listing ID 73002153
Sold Date 08/08/22
Style Ranch
Bedrooms 3
Full Baths 2
HOA Fees $215
HOA Y/N true
Year Built 1994
Annual Tax Amount $3,583
Tax Year 2022
Lot Size 0.690 Acres
Acres 0.69
Property Description
MUST SEE! One level living at its finest. Come check out this well-maintained ranch-style home in the sought-after Weldon Park Community. This home is situated on a secluded, larger corner lot. This 3-bedroom 2 full bathroom home is as charming as it gets as you enter the front door. Large open floor plan which includes vaulted ceilings, a wood burning fireplace, and a large deck off the kitchen, perfect for entertaining. Some of the many highlights this home has to offer is a spacious 2 car garage, newer roof, upgraded tankless hot water heater, renovated bathrooms and an extra bonus space in the basement! Located just before the Sagamore bridge along the scenic highway. Close proximity to the Canal, Sagamore Beach, and easy access to Boston or the Cape! Come see all Bourne has to offer!
Location
State MA
County Barnstable
Zoning R40
Direction Rt 6 > Church St > Winston Ave > Chartwell Drive > King Arthurs Way
Rooms
Basement Full, Partially Finished, Walk-Out Access
Interior
Heating Baseboard, Natural Gas
Cooling None
Flooring Tile, Carpet, Laminate
Fireplaces Number 1
Appliance Range, Dishwasher, Refrigerator, Washer, Dryer, Gas Water Heater, Utility Connections for Electric Oven, Utility Connections for Gas Dryer
Laundry Washer Hookup
Basement Type Full, Partially Finished, Walk-Out Access
Exterior
Garage Spaces 1.0
Community Features Public Transportation, Shopping, Park, Walk/Jog Trails, Golf, Bike Path, Conservation Area, Highway Access, House of Worship, Public School
Utilities Available for Electric Oven, for Gas Dryer, Washer Hookup
Waterfront Description Beach Front, Bay, Ocean, Beach Ownership(Public)
Roof Type Shingle
Total Parking Spaces 4
Garage Yes
Waterfront Description Beach Front, Bay, Ocean, Beach Ownership(Public)
Building
Lot Description Corner Lot, Wooded, Cleared, Gentle Sloping
Foundation Concrete Perimeter
Sewer Private Sewer
Water Public
Architectural Style Ranch
Others
Acceptable Financing Contract
Listing Terms Contract
Read Less Info
Want to know what your home might be worth? Contact us for a FREE valuation!

Our team is ready to help you sell your home for the highest possible price ASAP
Bought with Kim Johnson • Redfin Corp.



