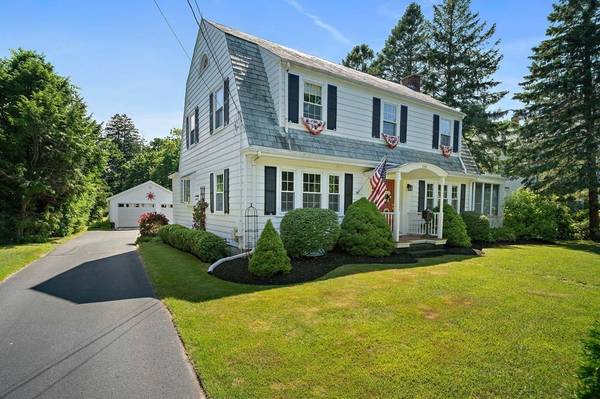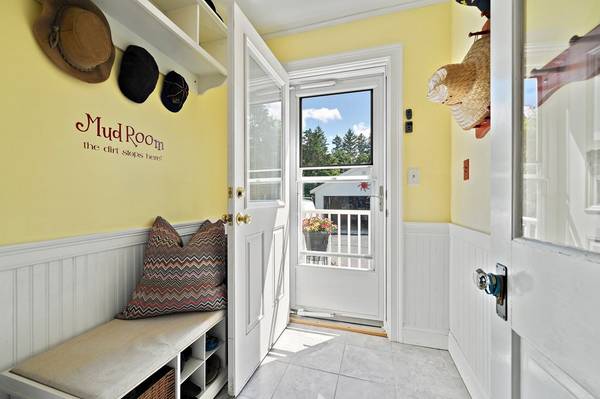For more information regarding the value of a property, please contact us for a free consultation.
Key Details
Sold Price $687,450
Property Type Single Family Home
Sub Type Single Family Residence
Listing Status Sold
Purchase Type For Sale
Square Footage 2,074 sqft
Price per Sqft $331
Subdivision Main Street
MLS Listing ID 73004027
Sold Date 08/08/22
Style Colonial, Gambrel /Dutch
Bedrooms 3
Full Baths 2
Half Baths 1
HOA Y/N false
Year Built 1924
Annual Tax Amount $5,851
Tax Year 2022
Lot Size 0.600 Acres
Acres 0.6
Property Description
Located on iconic Main Street Kingston....this beautifully maintained gambrel style home is truly magnificent. Built in 1924, the home has so much charm and character. The current owners have loved the home for the past 33 years. Renovations through the years include the kitchen, all 3 baths, built ins, windows, 3 season room, garage doors, etc. The home features crown molding, gorgeous woodwork throughout, chair rails & french doors. The hardwood flooring is absolutely stunning, and in amazing shape. The family room features a gas fireplace bookshelves, and a wet bar! The roof is an original slate roof, that last forever. The attic has a bonus cedar closet! A bonus is the 3 season sun room, perfect for those hot summer nights. The property is long and flat, with beautiful gardens, patios, and a water feature. Properties like this don't come on the market that often. Check it out, this one won't last!
Location
State MA
County Plymouth
Zoning Residentia
Direction Main Street Kingston.
Rooms
Basement Full, Interior Entry, Unfinished
Primary Bedroom Level Second
Dining Room Closet/Cabinets - Custom Built, Flooring - Hardwood, Chair Rail, Crown Molding
Kitchen Flooring - Vinyl, Pantry, Countertops - Stone/Granite/Solid, Kitchen Island, Cabinets - Upgraded, Remodeled, Stainless Steel Appliances, Lighting - Pendant
Interior
Interior Features Home Office, Central Vacuum, Wet Bar
Heating Steam, Natural Gas
Cooling Window Unit(s)
Flooring Wood, Tile, Vinyl, Flooring - Hardwood
Fireplaces Number 1
Appliance Range, Dishwasher, Microwave, Refrigerator, Vacuum System, Gas Water Heater, Utility Connections for Gas Range, Utility Connections for Electric Dryer
Laundry In Basement, Washer Hookup
Basement Type Full, Interior Entry, Unfinished
Exterior
Exterior Feature Rain Gutters, Storage, Garden
Garage Spaces 1.0
Community Features Public Transportation, Shopping, Pool, Tennis Court(s), Park, Walk/Jog Trails, Stable(s), Golf, Medical Facility, Laundromat, Bike Path, Conservation Area, Highway Access, House of Worship, Marina, Private School, Public School, T-Station, University
Utilities Available for Gas Range, for Electric Dryer, Washer Hookup, Generator Connection
Waterfront Description Beach Front, Beach Access, Bay, Creek, Harbor, Lake/Pond, Ocean, River, 1 to 2 Mile To Beach, Beach Ownership(Public)
Roof Type Slate, Rubber
Total Parking Spaces 5
Garage Yes
Waterfront Description Beach Front, Beach Access, Bay, Creek, Harbor, Lake/Pond, Ocean, River, 1 to 2 Mile To Beach, Beach Ownership(Public)
Building
Lot Description Easements, Level
Foundation Concrete Perimeter
Sewer Private Sewer
Water Public
Schools
Elementary Schools Kes
Middle Schools Kms
High Schools Silverlake
Others
Senior Community false
Acceptable Financing Contract
Listing Terms Contract
Read Less Info
Want to know what your home might be worth? Contact us for a FREE valuation!

Our team is ready to help you sell your home for the highest possible price ASAP
Bought with Paul Jackson • Tarantino Real Estate



