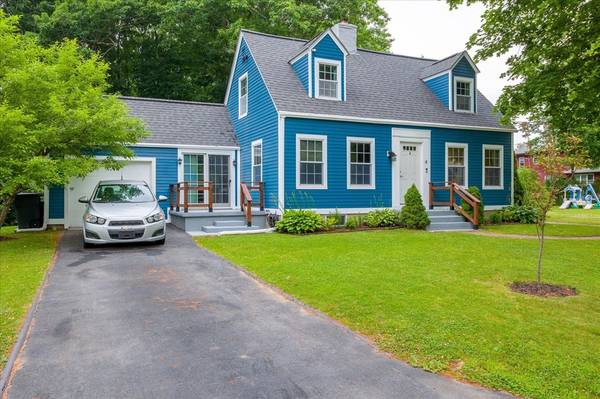For more information regarding the value of a property, please contact us for a free consultation.
Key Details
Sold Price $416,000
Property Type Single Family Home
Sub Type Single Family Residence
Listing Status Sold
Purchase Type For Sale
Square Footage 1,475 sqft
Price per Sqft $282
MLS Listing ID 73007338
Sold Date 08/09/22
Style Cape
Bedrooms 3
Full Baths 2
HOA Y/N false
Year Built 1940
Annual Tax Amount $3,546
Tax Year 2022
Lot Size 10,454 Sqft
Acres 0.24
Property Description
.The sellers have put in amazing work and we are all proud to present this pristine condition cape. Enter a rustic feeling home, with enough space in the kitchen area to entertain, beautiful Quartz countertops, a neutral backsplash, inviting tones, and all the beautiful and upgraded appliances to stay in the property. 6-Year-Old roof, 7-Year-old windows, pellet stove in the family room and gas fireplace in the main living room, and a built-in bookshelf for all your decoration. Upgraded bathrooms with beautiful lighting throughout. MOVE-IN CONDITION!
Location
State MA
County Worcester
Zoning R2
Direction Route 9 to Paxton St. then left to Harberton Dr. GPS friendly
Rooms
Family Room Closet, Flooring - Wall to Wall Carpet, Window(s) - Picture
Basement Interior Entry, Unfinished
Dining Room Flooring - Vinyl, Window(s) - Picture, Lighting - Overhead
Kitchen Flooring - Vinyl, Window(s) - Picture, Countertops - Stone/Granite/Solid, Cabinets - Upgraded, Exterior Access, Recessed Lighting
Interior
Interior Features Mud Room
Heating Baseboard, Natural Gas
Cooling Window Unit(s)
Flooring Tile, Vinyl, Carpet, Hardwood, Flooring - Stone/Ceramic Tile
Fireplaces Number 1
Fireplaces Type Living Room
Appliance Range, Dishwasher, Disposal, Microwave, Refrigerator, Freezer, Washer, Dryer, Gas Water Heater, Plumbed For Ice Maker, Utility Connections for Gas Range, Utility Connections for Electric Dryer
Laundry In Basement, Washer Hookup
Basement Type Interior Entry, Unfinished
Exterior
Exterior Feature Rain Gutters, Storage
Garage Spaces 1.0
Fence Fenced
Community Features Public Transportation, Shopping, Park, Walk/Jog Trails, Golf, Medical Facility, Laundromat, Highway Access, House of Worship, Public School
Utilities Available for Gas Range, for Electric Dryer, Washer Hookup, Icemaker Connection
Roof Type Shingle
Total Parking Spaces 2
Garage Yes
Building
Lot Description Level
Foundation Concrete Perimeter
Sewer Public Sewer
Water Public
Architectural Style Cape
Schools
Middle Schools Leicester Md Sc
High Schools Leicester High
Others
Acceptable Financing Contract
Listing Terms Contract
Read Less Info
Want to know what your home might be worth? Contact us for a FREE valuation!

Our team is ready to help you sell your home for the highest possible price ASAP
Bought with Sharon Ridley • StartPoint Realty



