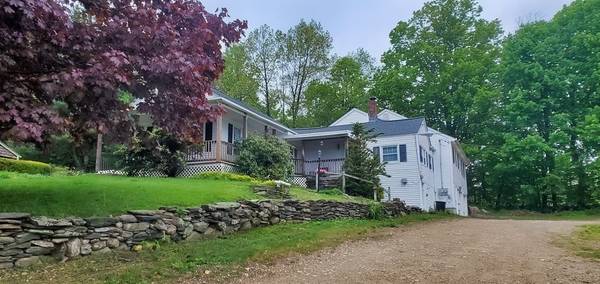For more information regarding the value of a property, please contact us for a free consultation.
Key Details
Sold Price $371,000
Property Type Multi-Family
Sub Type 2 Family - 2 Units Side by Side
Listing Status Sold
Purchase Type For Sale
Square Footage 2,172 sqft
Price per Sqft $170
MLS Listing ID 72985851
Sold Date 08/09/22
Bedrooms 4
Full Baths 2
Year Built 1850
Annual Tax Amount $3,927
Tax Year 2022
Lot Size 0.970 Acres
Acres 0.97
Property Description
Great opportunity to live, work and play! This house with a rental unit borders the golf course! The front house has an open floor plan with a large eat-in-country-style kitchen. Dining room off the kitchen leads into a large living room with an exposed center brick chimney. Wide pine floors under carpets. 1st-floor master and 2 bedrooms upstairs. Enjoy the wrap-around covered porch and patio with your morning coffee. The back unit is over the garage & has an updated eat-in kitchen, open dining, and living room with lots of light. There is also a first-floor primary bedroom with a 2nd-floor bonus room with convenient storage. There are washer/dryer hookups on both sides and both kitchens come with stove, refrigerator, and dishwashers. The two-car garage under the back house is oversized with room for all your toys or tools. Cash flow, short-term rental, and commercial opportunities abound as property is zoned HB1 with great visbility.
Location
State MA
County Worcester
Zoning HB1
Direction Route 9 across from Classic Automotive. Sign on property.
Rooms
Basement Full, Walk-Out Access, Dirt Floor, Unfinished
Interior
Interior Features Storage, Other (See Remarks), Unit 1(Ceiling Fans, Storage, High Speed Internet Hookup, Bathroom With Tub & Shower, Country Kitchen, Open Floor Plan, Programmable Thermostat), Unit 2(Ceiling Fans, Storage, High Speed Internet Hookup, Upgraded Cabinets, Upgraded Countertops, Bathroom With Tub & Shower, Open Floor Plan, Programmable Thermostat, Slider), Unit 1 Rooms(Living Room, Dining Room, Kitchen, Office/Den), Unit 2 Rooms(Living Room, Dining Room, Kitchen)
Heating Baseboard, Unit 1(Hot Water Baseboard, Gas), Unit 2(Hot Water Baseboard, Gas)
Cooling Unit 1(None), Unit 2(None)
Flooring Wood, Vinyl, Carpet, Varies Per Unit, Pine, Unit 1(undefined), Unit 2(Hardwood Floors, Wall to Wall Carpet)
Appliance Unit 1(Range, Dishwasher, Refrigerator - ENERGY STAR), Unit 2(Range, Dishwasher, Refrigerator - ENERGY STAR), Utility Connections for Gas Range, Utility Connections for Electric Range, Utility Connections for Electric Dryer, Utility Connections Varies per Unit
Laundry Washer Hookup, Unit 1 Laundry Room
Basement Type Full, Walk-Out Access, Dirt Floor, Unfinished
Exterior
Exterior Feature Rain Gutters
Garage Spaces 2.0
Community Features Public Transportation, Shopping, Park, Walk/Jog Trails, Golf, Conservation Area, Highway Access, House of Worship, Private School, Public School, University
Utilities Available for Gas Range, for Electric Range, for Electric Dryer, Washer Hookup, Varies per Unit
Waterfront Description Beach Front, Lake/Pond, 1 to 2 Mile To Beach, Beach Ownership(Public)
View Y/N Yes
View Scenic View(s)
Roof Type Asphalt/Composition Shingles
Total Parking Spaces 6
Garage Yes
Waterfront Description Beach Front, Lake/Pond, 1 to 2 Mile To Beach, Beach Ownership(Public)
Building
Lot Description Cleared, Gentle Sloping
Story 4
Foundation Concrete Perimeter, Stone, Granite
Sewer Public Sewer
Water Public
Others
Senior Community false
Read Less Info
Want to know what your home might be worth? Contact us for a FREE valuation!

Our team is ready to help you sell your home for the highest possible price ASAP
Bought with Nihad Kokaz • Weichert REALTORS®, Hope & Associates



