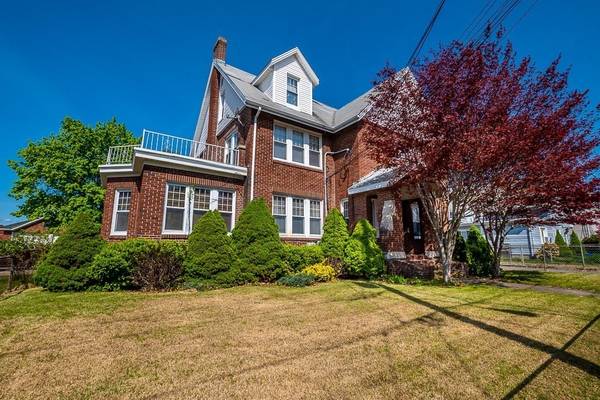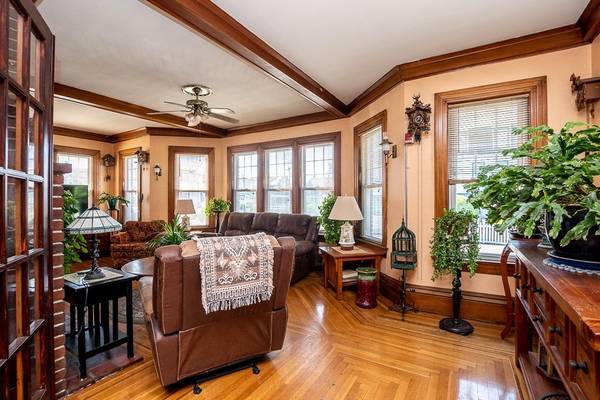For more information regarding the value of a property, please contact us for a free consultation.
Key Details
Sold Price $450,000
Property Type Multi-Family
Sub Type 4 Family - 4 Units Up/Down
Listing Status Sold
Purchase Type For Sale
Square Footage 6,134 sqft
Price per Sqft $73
MLS Listing ID 72983962
Sold Date 08/15/22
Bedrooms 5
Full Baths 5
Half Baths 1
Year Built 1910
Annual Tax Amount $5,755
Tax Year 2021
Lot Size 10,890 Sqft
Acres 0.25
Property Description
FANTASTIC OPPORTUNITY TO OWN THIS MAGNIFICENT BRICK 4 FAMILY HOME LOCATED IN EAST WOONSOCKET WITH OVER 7000+ SF OF FINISHED LIVING SPACE! 1ST FL. WAS OWNER OCCUPIED FOR YEARS & FEATURES 2 BEDROOMS & 1 1/2 BATHS-SOARING 9 FT CEILINGS WITH ORG. WOODWORK/MOLDINGS /FRENCH DOORS- GORGEOUS DOUBLE-SIDED FIREPLACE (MARBLE/BRICK) WITH MAHOGANY IN-LAY HARDWOOD FLOORS! MANY WINDOWS ALLOW FOR THE NATURAL SUNLIGHT TO SHINEIN! SPACIOUS KITCHEN W/AMPLE CABINETS & CEN.ISLAND. 2ND FL. OFFERS TWO 1 BEDROOM UNITS AS WELL AS THE 3RD FL.UNIT ALL WELL MAINTAINED! BASEMENT IS HEATED & FULLY FINISHED WITH LOTS OF POSSIBILITIES!! (INCLUDES FULL BATH/KITCHEN- WET BAR- FAM.ROOM/STORAGE- LAUDRY HOOKUP IN BASEMENT & ON 3RD FL. 2 CAR OVERSIZED GARAGE WITH LOFT & STORAGE SHED. TONS OF PARKING! GAS HEAT, VINYL WINDOWS,UPDATED PLUMBING & ELEC.BREAKERS. BUILDING HAS BEEN FULLY FIRE CODED! DON'T MISS THIS ONE!
Location
State RI
County Providence
Zoning R4
Direction GPS
Rooms
Basement Full, Finished, Interior Entry
Interior
Interior Features Unit 1(Ceiling Fans, Pantry, Open Floor Plan), Unit 2(Ceiling Fans), Unit 3(Ceiling Fans), Unit 1 Rooms(Living Room, Dining Room, Kitchen, Family Room, Other (See Remarks)), Unit 2 Rooms(Living Room, Kitchen, Other (See Remarks)), Unit 3 Rooms(Living Room, Kitchen, Other (See Remarks)), Unit 4 Rooms(Living Room, Kitchen, Other (See Remarks))
Heating Unit 1(Steam, Gas), Unit 2(Steam, Gas), Unit 3(Steam, Gas), Unit 4(Steam, Gas)
Cooling Unit 1(None), Unit 2(None), Unit 3(None), Unit 4(None)
Flooring Tile, Carpet, Laminate, Marble, Hardwood, Unit 1(undefined), Unit 2(Wall to Wall Carpet), Unit 3(Tile Floor), Unit 4(Wall to Wall Carpet)
Fireplaces Number 3
Fireplaces Type Unit 1(Fireplace - Wood burning)
Appliance Unit 1(Range, Dishwasher, Refrigerator), Unit 2(Range, Refrigerator), Unit 3(Range, Refrigerator), Unit 4(Range, Refrigerator), Gas Water Heater, Tank Water Heater, Utility Connections for Gas Range, Utility Connections for Electric Range, Utility Connections for Gas Oven, Utility Connections for Electric Oven, Utility Connections for Gas Dryer, Utility Connections for Electric Dryer
Laundry Washer Hookup
Basement Type Full, Finished, Interior Entry
Exterior
Exterior Feature Storage
Garage Spaces 2.0
Community Features Public Transportation, Medical Facility, Highway Access, House of Worship
Utilities Available for Gas Range, for Electric Range, for Gas Oven, for Electric Oven, for Gas Dryer, for Electric Dryer, Washer Hookup
Roof Type Rubber
Total Parking Spaces 10
Garage Yes
Building
Story 8
Foundation Brick/Mortar, Granite
Sewer Public Sewer
Water Public
Others
Senior Community false
Read Less Info
Want to know what your home might be worth? Contact us for a FREE valuation!

Our team is ready to help you sell your home for the highest possible price ASAP
Bought with Wilfredo Hernandez • Circle 100 Real Estate Brokerage LLC



