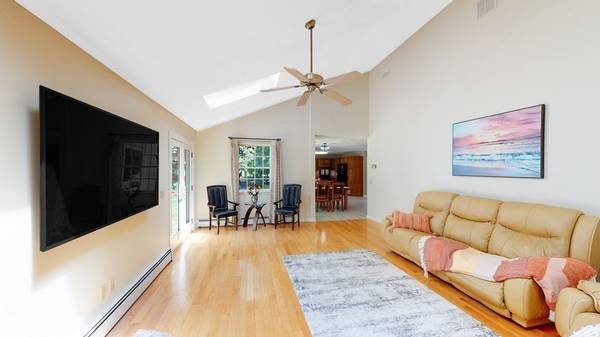For more information regarding the value of a property, please contact us for a free consultation.
Key Details
Sold Price $1,000,000
Property Type Single Family Home
Sub Type Single Family Residence
Listing Status Sold
Purchase Type For Sale
Square Footage 3,456 sqft
Price per Sqft $289
Subdivision Old Harvard Estates
MLS Listing ID 72989653
Sold Date 08/12/22
Style Colonial
Bedrooms 4
Full Baths 2
Half Baths 1
HOA Fees $20/ann
HOA Y/N true
Year Built 1988
Annual Tax Amount $12,168
Tax Year 2022
Lot Size 2.290 Acres
Acres 2.29
Property Description
Here is your chance to move into the coveted Old Harvard Estates! Picture perfect Lot. Award winning Acton/Boxborough School system. Resort style living with 2.3 acres of scenery, levelled private yard yet so close to all amenities including major highways and the commuter rail. Professionally landscaped grounds. Enter the large foyer with formal dining & living on either side. Private Office with French door, built-in cabinets & large window. Nicely appointed kitchen & eat in area with bay window. Oversized family room with vaulted ceiling, skylights & fireplace. H/w floors on both levels. 4 good size bedrooms and a Bonus room which can be used as another private office / play area. 2 full baths upstairs and the half bath downstairs were recently upgraded to a modern spa like retreats and are a must see!! Finished basement can serve as a Rec / media room / home gym.
Location
State MA
County Middlesex
Zoning AR
Direction MA-111 toward Boxborough, L onto Burroughs Rd, R onto Old HarvardRd, L onto Robinson Rd.
Rooms
Family Room Skylight, Ceiling Fan(s), Flooring - Hardwood
Basement Full, Partially Finished, Interior Entry, Bulkhead, Sump Pump, Radon Remediation System, Concrete
Primary Bedroom Level Second
Dining Room Flooring - Hardwood
Kitchen Flooring - Stone/Ceramic Tile, Window(s) - Bay/Bow/Box
Interior
Interior Features Closet, Lighting - Overhead, Study, Bonus Room, Game Room
Heating Baseboard, Oil
Cooling Central Air
Flooring Tile, Carpet, Hardwood, Flooring - Hardwood, Flooring - Wall to Wall Carpet, Flooring - Stone/Ceramic Tile
Fireplaces Number 1
Appliance Oven, Dishwasher, Microwave, Countertop Range, Refrigerator, Electric Water Heater, Tank Water Heater, Plumbed For Ice Maker, Utility Connections for Electric Range, Utility Connections for Electric Oven, Utility Connections for Electric Dryer
Laundry First Floor, Washer Hookup
Basement Type Full, Partially Finished, Interior Entry, Bulkhead, Sump Pump, Radon Remediation System, Concrete
Exterior
Exterior Feature Rain Gutters, Sprinkler System
Garage Spaces 2.0
Community Features Public Transportation, Shopping, Golf, Conservation Area, Highway Access, House of Worship, Public School, T-Station
Utilities Available for Electric Range, for Electric Oven, for Electric Dryer, Washer Hookup, Icemaker Connection
Roof Type Shingle
Total Parking Spaces 4
Garage Yes
Building
Lot Description Wooded, Level
Foundation Concrete Perimeter
Sewer Private Sewer
Water Private
Architectural Style Colonial
Schools
Elementary Schools Choice Of 6
Middle Schools Rj Grey
High Schools Abrhs
Others
Senior Community false
Read Less Info
Want to know what your home might be worth? Contact us for a FREE valuation!

Our team is ready to help you sell your home for the highest possible price ASAP
Bought with Seema Peterson • Coldwell Banker Realty - Concord



