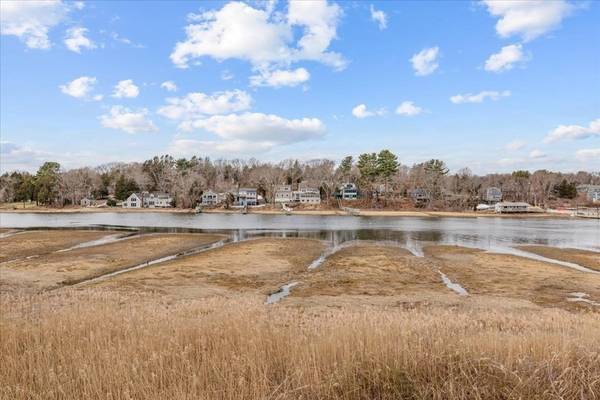For more information regarding the value of a property, please contact us for a free consultation.
Key Details
Sold Price $750,000
Property Type Multi-Family
Sub Type 3 Family
Listing Status Sold
Purchase Type For Sale
Square Footage 3,222 sqft
Price per Sqft $232
MLS Listing ID 72955234
Sold Date 08/16/22
Bedrooms 5
Full Baths 3
Year Built 1947
Annual Tax Amount $8,320
Tax Year 2022
Lot Size 1.410 Acres
Acres 1.41
Property Description
Once in a lifetime opportunity to own this unique waterfront 3-family in Rocky Nook, abutting the 17 acre Wildlands Nook Preserve and perched on 1.4 acres that affords expansive views of the salt marsh meadow, The Jones River and a plethora of wildlife. Comprised of 3 lots with ample parking, sheds, garage, rock wall and a sloping landscape. Top unit is beautiful, 2b 1ba, hardwood flooring, granite kitchen, stainless steel appliances and leads out to a 30 foot deck. 1st floor Unit has 2b, 1ba, beautiful views from kitchen, dining area, large living room with fireplace and needs updating. Lower level walk-out is currently being used as a 2b, large living room and kitchen, needs work. Heating for LL unit is electric, other units have oil with systems 10 & 5 yrs old, large HWH 7 yrs old and roof is 2 yrs, updated electric w/ individual panels, town sewer. Bring your imagination, the possibilities are endless! Property being sold as-is.
Location
State MA
County Plymouth
Area Rocky Nook
Zoning res
Direction Rte 3A to Howland St (Rocky Nook) L on Atwood
Rooms
Basement Finished
Interior
Interior Features Mudroom, Unit 1(Stone/Granite/Solid Counters, Upgraded Cabinets, Bathroom With Tub), Unit 1 Rooms(Living Room, Kitchen), Unit 2 Rooms(Living Room, Kitchen), Unit 3 Rooms(Living Room, Kitchen)
Heating Unit 1(Forced Air, Oil), Unit 2(Forced Air, Oil), Unit 3(Electric Baseboard)
Flooring Wood, Vinyl, Unit 1(undefined)
Fireplaces Number 1
Appliance Washer, Dryer, Unit 1(Range, Refrigerator), Unit 2(Range, Refrigerator), Unit 3(Range), Electric Water Heater, Tank Water Heater, Utility Connections for Electric Range, Utility Connections for Electric Dryer
Laundry Laundry Room
Basement Type Finished
Exterior
Exterior Feature Storage, Garden, Stone Wall, Unit 1 Balcony/Deck
Garage Spaces 1.0
Community Features Public Transportation, Marina, T-Station
Utilities Available for Electric Range, for Electric Dryer
Waterfront Description Waterfront, Beach Front, River, Bay, Ocean, 3/10 to 1/2 Mile To Beach, Beach Ownership(Association)
View Y/N Yes
View Scenic View(s)
Roof Type Shingle
Total Parking Spaces 10
Garage Yes
Waterfront Description Waterfront, Beach Front, River, Bay, Ocean, 3/10 to 1/2 Mile To Beach, Beach Ownership(Association)
Building
Lot Description Gentle Sloping
Story 6
Foundation Irregular
Sewer Public Sewer
Water Public
Others
Senior Community false
Read Less Info
Want to know what your home might be worth? Contact us for a FREE valuation!

Our team is ready to help you sell your home for the highest possible price ASAP
Bought with Andrew Stout • Atlantic Properties



