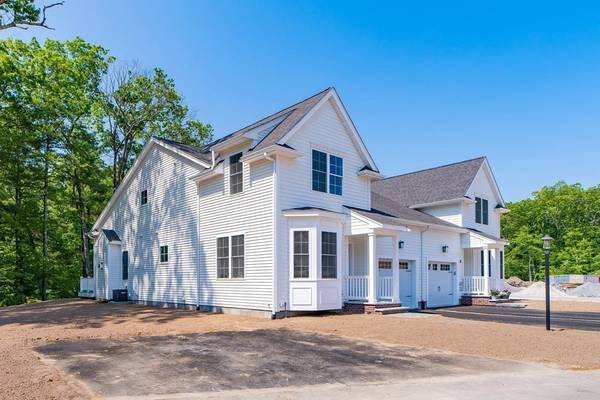For more information regarding the value of a property, please contact us for a free consultation.
Key Details
Sold Price $627,400
Property Type Condo
Sub Type Condominium
Listing Status Sold
Purchase Type For Sale
Square Footage 2,066 sqft
Price per Sqft $303
MLS Listing ID 72979978
Sold Date 08/12/22
Bedrooms 2
Full Baths 2
Half Baths 1
HOA Fees $347/mo
HOA Y/N true
Year Built 2022
Lot Size 25.000 Acres
Acres 25.0
Property Description
COME SEE OH THIS SUN 5/15 12-1PM CHECK IN AT 42 ACORN PLACE... ONE OF LAST 2 TOWNHOMES IN PHASE 1!!! WELCOME TO ACORN PLACE - A NEW RESIDENTIAL 55+ ADULT COMMUNITY. (Directions: Acorn Street to Pearl Street to end of culdesac to Acorn Place) MANY beautiful upgrades are included... SIMPLIFIED LIVING with all 1st floor Master Bedroom and peaceful setting with all homes backing up to wooded forest... Beautiful Country setting on 25 acres with two private villages and 2000+sf with custom home designs all have spacious 1st floor living area's that include a Master Bedroom and full bath with walk-in shower and double vanity, two story vaulted Family Room with gas fireplace open to Kitchen with Island & dining area and a private spacious Den/Living Room with beautiful bay window and convenient 1st floor laundry. The 2nd floor has a loft, bonus room, second bedroom with full bath and extra storage over garage. Come simplify your life and make Acorn Place your home today!!
Location
State MA
County Norfolk
Zoning Res
Direction Off Acorn Street to Pearl Street to end of culdesac starts Acorn Place
Rooms
Family Room Cathedral Ceiling(s), Flooring - Hardwood, Open Floorplan, Recessed Lighting
Primary Bedroom Level First
Dining Room Flooring - Hardwood
Kitchen Flooring - Hardwood, Countertops - Stone/Granite/Solid, Kitchen Island, Cabinets - Upgraded, Recessed Lighting
Interior
Interior Features Den, Loft
Heating Forced Air, Propane
Cooling Central Air
Flooring Tile, Carpet, Hardwood, Flooring - Hardwood, Flooring - Wall to Wall Carpet
Fireplaces Number 1
Fireplaces Type Family Room
Appliance Range, Dishwasher, Disposal, Microwave, Refrigerator, Electric Water Heater, Plumbed For Ice Maker, Utility Connections for Gas Range, Utility Connections for Gas Oven, Utility Connections for Electric Dryer
Laundry Flooring - Stone/Ceramic Tile, Electric Dryer Hookup, Washer Hookup, First Floor, In Unit
Exterior
Exterior Feature Professional Landscaping, Sprinkler System
Garage Spaces 1.0
Community Features Public Transportation, Shopping, Park, Walk/Jog Trails, Stable(s), Medical Facility, Laundromat, Highway Access, House of Worship, Public School, T-Station, Adult Community
Utilities Available for Gas Range, for Gas Oven, for Electric Dryer, Washer Hookup, Icemaker Connection
Roof Type Shingle
Total Parking Spaces 3
Garage Yes
Building
Story 2
Sewer Public Sewer
Water Public
Others
Pets Allowed Yes w/ Restrictions
Senior Community true
Acceptable Financing Contract
Listing Terms Contract
Pets Allowed Yes w/ Restrictions
Read Less Info
Want to know what your home might be worth? Contact us for a FREE valuation!

Our team is ready to help you sell your home for the highest possible price ASAP
Bought with Debra Roberts • Compass



