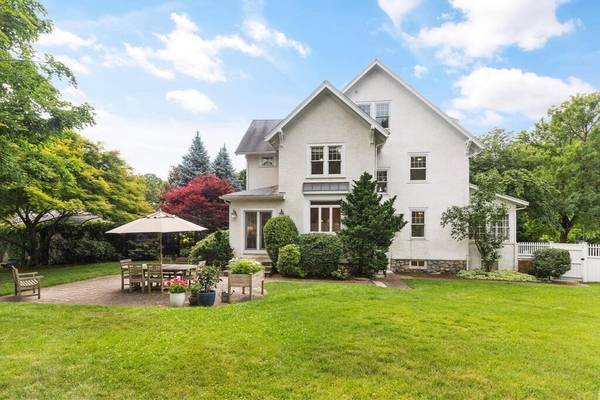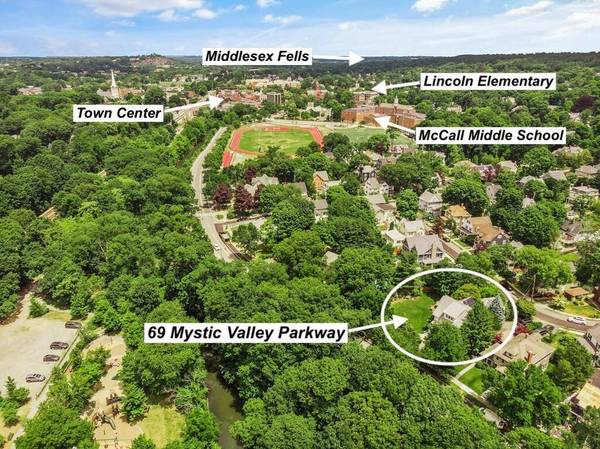For more information regarding the value of a property, please contact us for a free consultation.
Key Details
Sold Price $2,120,000
Property Type Single Family Home
Sub Type Single Family Residence
Listing Status Sold
Purchase Type For Sale
Square Footage 4,108 sqft
Price per Sqft $516
MLS Listing ID 73005565
Sold Date 08/16/22
Style Colonial
Bedrooms 6
Full Baths 4
Half Baths 1
Year Built 1914
Annual Tax Amount $17,063
Tax Year 2022
Lot Size 0.340 Acres
Acres 0.34
Property Description
A GEM of a home hidden in plain sight! Easy to pass by but NOT TO BE OVERLOOKED - this home will surprise you inside and out. You'll come and go from the driveway and garage on Maxwell Street. Enter into this generous fenced yard with patio and mature plantings - a very special find so close to town center in a terrific neighborhood. Inside checks the boxes for SPACE, FLOW, IMPROVEMENTS. Gorgeous chef's kitchen w/ island and pantry next to family room w/french doors to patio. Enclosed front porch, living room with fireplace and lovely foyer - all with high ceilings, plus mudroom, half bath complete the first floor. 6 spacious bedrooms (4 on the second floor) plus 2 more bdrms and bonus/office on the third floor. Not enough? Playroom, add'l office, 3/4bath are in basement. Beautiful hardwood floors, AC, new energy efficient hot water, are all found in this gracious and spacious home. Close to town, train, Ginn Field, playground, bike path and only 9 miles to Boston! Not to miss!
Location
State MA
County Middlesex
Zoning rdb
Direction GPS to 25 Maxwell Road. Driveway/garage there. Come in back way. No driveway on Mystic Valley Pkwy
Rooms
Family Room Flooring - Hardwood, Exterior Access, Recessed Lighting
Basement Partially Finished
Primary Bedroom Level Second
Dining Room Closet/Cabinets - Custom Built, Flooring - Hardwood, Recessed Lighting
Kitchen Flooring - Hardwood, Countertops - Stone/Granite/Solid, Kitchen Island, Recessed Lighting, Stainless Steel Appliances
Interior
Interior Features Closet, Bathroom - With Shower Stall, Recessed Lighting, Bedroom, Bathroom, Bonus Room, Play Room, Office, Central Vacuum
Heating Baseboard, Hot Water, Radiant, Electric
Cooling Central Air
Flooring Tile, Carpet, Hardwood, Flooring - Hardwood, Flooring - Wall to Wall Carpet
Fireplaces Number 2
Fireplaces Type Living Room
Appliance Range, Dishwasher, Disposal, Microwave, Refrigerator, Washer, Dryer, Tank Water Heater, Utility Connections for Gas Range, Utility Connections for Gas Dryer, Utility Connections Outdoor Gas Grill Hookup
Basement Type Partially Finished
Exterior
Exterior Feature Rain Gutters, Professional Landscaping, Sprinkler System, Decorative Lighting
Garage Spaces 2.0
Fence Fenced
Community Features Public Transportation, Park, Bike Path, Conservation Area, T-Station
Utilities Available for Gas Range, for Gas Dryer, Outdoor Gas Grill Hookup
Waterfront Description Beach Front, Lake/Pond, 1/2 to 1 Mile To Beach
Total Parking Spaces 2
Garage Yes
Waterfront Description Beach Front, Lake/Pond, 1/2 to 1 Mile To Beach
Building
Foundation Concrete Perimeter, Stone
Sewer Public Sewer
Water Public
Architectural Style Colonial
Schools
Elementary Schools Lincoln
Read Less Info
Want to know what your home might be worth? Contact us for a FREE valuation!

Our team is ready to help you sell your home for the highest possible price ASAP
Bought with Taleen Chiofaro • Leading Edge Real Estate



