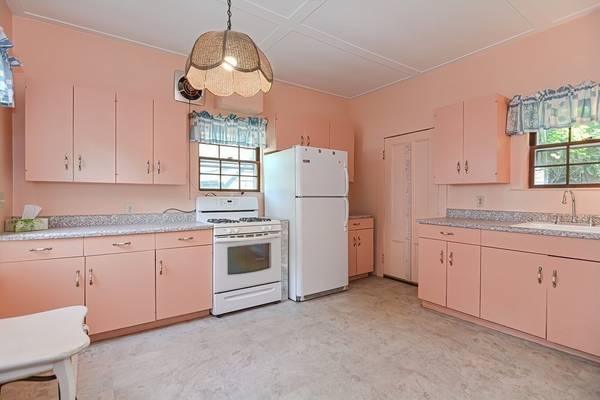For more information regarding the value of a property, please contact us for a free consultation.
Key Details
Sold Price $780,000
Property Type Single Family Home
Sub Type Single Family Residence
Listing Status Sold
Purchase Type For Sale
Square Footage 1,325 sqft
Price per Sqft $588
Subdivision Beverly Cove
MLS Listing ID 72988380
Sold Date 08/17/22
Style Colonial
Bedrooms 3
Full Baths 1
Half Baths 1
HOA Y/N false
Year Built 1860
Annual Tax Amount $6,387
Tax Year 2022
Lot Size 0.360 Acres
Acres 0.36
Property Description
Welcome to Twelve Brackenbury Lane, in desirable Beverly Cove steps to the charming neighborhood residence's Brackenbury Beach. This lovely home Circa 1860 built for an affluent Sea Captain, offers a first floor with formal Living Room, Dining Room and Family Room with hardwood flooring, nine over nine windows accented with high ceilings and a spacious eat-in-kitchen with access to patio is awaiting your personal renovation. Family Room lends itself as a first floor Bedroom with private bath if desired. Second floor offers three bedrooms with original Pine flooring, deep closets and one full bath. Situated on a lovely level sun filled lot with perenial gardens, mature specimen plantings and delightful electrified "Cobblers' Cottage" ideal for summer sleeping, workshop, studio, etc. Private Road lined with stone walls just steps to Brackenbury Beach with easy access to downtown shopping, town services, restaurants, commuter rail and route 128. More photos are on the way.
Location
State MA
County Essex
Area Beverly Cove
Zoning R45
Direction Off Hale Street (route 127)
Rooms
Family Room Bathroom - Full, Flooring - Hardwood
Basement Full, Walk-Out Access, Interior Entry, Concrete
Primary Bedroom Level Second
Dining Room Flooring - Hardwood, Window(s) - Bay/Bow/Box, Lighting - Overhead
Kitchen Bathroom - Half, Flooring - Vinyl, Dining Area, Country Kitchen, Deck - Exterior, Exterior Access, Gas Stove
Interior
Heating Forced Air, Natural Gas
Cooling None
Flooring Wood, Vinyl, Hardwood, Pine
Fireplaces Number 1
Appliance Range, Dishwasher, Refrigerator, Freezer, Washer, Gas Water Heater, Tank Water Heater, Utility Connections for Gas Range, Utility Connections for Electric Dryer
Laundry In Basement
Basement Type Full, Walk-Out Access, Interior Entry, Concrete
Exterior
Exterior Feature Rain Gutters, Storage, Garden, Stone Wall
Fence Fenced/Enclosed
Community Features Public Transportation, Shopping, Park, Walk/Jog Trails, Golf, Medical Facility, Bike Path, Conservation Area, Highway Access, House of Worship, Marina, Public School, T-Station
Utilities Available for Gas Range, for Electric Dryer
Waterfront Description Beach Front, Ocean, Walk to, 0 to 1/10 Mile To Beach, Beach Ownership(Public)
Roof Type Shingle
Total Parking Spaces 4
Garage No
Waterfront Description Beach Front, Ocean, Walk to, 0 to 1/10 Mile To Beach, Beach Ownership(Public)
Building
Lot Description Cleared, Level
Foundation Concrete Perimeter, Granite
Sewer Public Sewer
Water Public
Architectural Style Colonial
Schools
High Schools Beverly High
Others
Senior Community false
Read Less Info
Want to know what your home might be worth? Contact us for a FREE valuation!

Our team is ready to help you sell your home for the highest possible price ASAP
Bought with Patrick Roddy • Keller Williams Boston MetroWest



