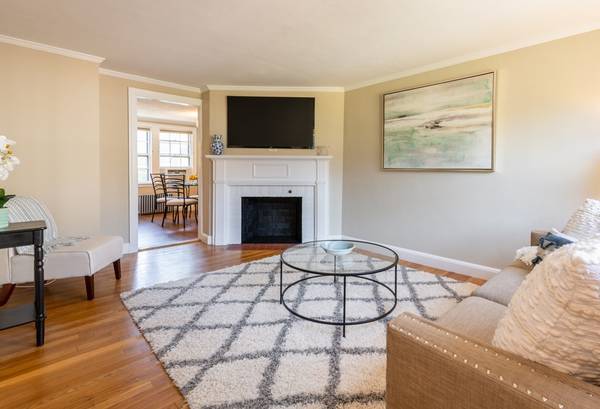For more information regarding the value of a property, please contact us for a free consultation.
Key Details
Sold Price $557,000
Property Type Condo
Sub Type Condominium
Listing Status Sold
Purchase Type For Sale
Square Footage 1,260 sqft
Price per Sqft $442
MLS Listing ID 73014757
Sold Date 08/15/22
Bedrooms 3
Full Baths 1
Half Baths 1
HOA Fees $489/mo
HOA Y/N true
Year Built 1975
Annual Tax Amount $4,736
Tax Year 2022
Property Description
Well-appointed townhouse presents a fantastic opportunity to own in the heart of Winchester. Main living space features a cozy fireplace, hardwood floors, and lovely courtyard view. The renovated kitchen sits adjacent to the dining area and showcases white shaker-style cabinetry along with beautiful quartz countertops. Natural light abounds upstairs in the spacious primary bedroom with double closet. An additional sunny bedroom with double closet, and a full bath complete the second level. The third level offers a half-bath as well as a newly carpeted bedroom that can also be used as a home office or den and features an expansive cathedral ceiling. The basement level is perfect for a home gym, and the separate laundry area offers plenty of storage. Dedicated parking space further enhances the ease of living. With proximity to top-rated schools, town center, public transit, routes I-93/I-95/128, and the Middlesex Fells this perfectly packaged condo truly embodies the best of Winchester.
Location
State MA
County Middlesex
Zoning RG
Direction Mount Vernon St to Washington St or Forest St to Washington St
Rooms
Primary Bedroom Level Second
Dining Room Flooring - Vinyl, Lighting - Overhead
Kitchen Flooring - Vinyl, Countertops - Upgraded, Cabinets - Upgraded, Exterior Access, Recessed Lighting, Peninsula
Interior
Interior Features Lighting - Overhead, Exercise Room
Heating Hot Water, Oil, Electric, Unit Control
Cooling None
Flooring Wood, Tile, Vinyl, Carpet
Fireplaces Number 1
Fireplaces Type Living Room
Appliance Range, Dishwasher, Disposal, Refrigerator, Washer, Dryer, Oil Water Heater, Utility Connections for Electric Range, Utility Connections for Electric Oven, Utility Connections for Electric Dryer
Laundry Electric Dryer Hookup, Washer Hookup, Lighting - Overhead, In Basement, In Unit
Exterior
Exterior Feature Professional Landscaping
Community Features Public Transportation, Shopping, Tennis Court(s), Park, Walk/Jog Trails, Medical Facility, Bike Path, Conservation Area, Highway Access, House of Worship, Public School, T-Station
Utilities Available for Electric Range, for Electric Oven, for Electric Dryer, Washer Hookup
Waterfront Description Beach Front, Lake/Pond, 1/2 to 1 Mile To Beach
Roof Type Shingle
Total Parking Spaces 1
Garage No
Waterfront Description Beach Front, Lake/Pond, 1/2 to 1 Mile To Beach
Building
Story 4
Sewer Public Sewer
Water Public
Schools
Elementary Schools Muraco
Middle Schools Mccall
High Schools Whs
Read Less Info
Want to know what your home might be worth? Contact us for a FREE valuation!

Our team is ready to help you sell your home for the highest possible price ASAP
Bought with Wei Bin Peng • Downtown Boston Real Estate, LLC



