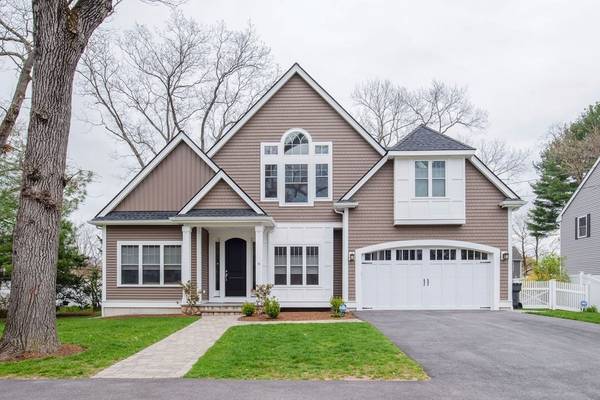For more information regarding the value of a property, please contact us for a free consultation.
Key Details
Sold Price $1,550,000
Property Type Single Family Home
Sub Type Single Family Residence
Listing Status Sold
Purchase Type For Sale
Square Footage 4,250 sqft
Price per Sqft $364
Subdivision Oakdale
MLS Listing ID 72991067
Sold Date 08/18/22
Style Colonial
Bedrooms 4
Full Baths 4
Year Built 2019
Annual Tax Amount $15,018
Tax Year 2022
Lot Size 10,018 Sqft
Acres 0.23
Property Description
This 2019 new construction by premier Natick builder, located in one of Naticks most desirable neighborhoods, welcomes you with a custom 8ft front door. Upon entry you are greeted by a two-story living room with built-ins and a fireplace which is adjacent to the formal dining room that offers stunning coffered ceilings and custom molding. The spectacular custom kitchen boasts a 48in Wolf stove with double ovens, a SubZero refrigerator and large island with double thick Quartz countertops is open to a family room with a fireplace and custom built-ins. An oversized mudroom and the two car garage finish off the first floor. Upstairs the secondary bedrooms are great sizes including the front bedroom with its grand 13' ceiling height. The fabulous primary bedroom has trey ceilings, two walk-in, custom closets with heated floors that carry through to the primary bathroom adorned with two skylights, vaulted ceiling and soaking tub. Walk to Pickerel Pond or East Park from this amazing location
Location
State MA
County Middlesex
Zoning RSA
Direction GPS
Rooms
Family Room Closet/Cabinets - Custom Built, Exterior Access, Recessed Lighting, Slider
Basement Full, Finished, Bulkhead
Primary Bedroom Level Second
Dining Room Coffered Ceiling(s), Lighting - Overhead
Kitchen Kitchen Island, Open Floorplan, Recessed Lighting, Stainless Steel Appliances
Interior
Interior Features Bathroom - Full, Bathroom - With Shower Stall, Recessed Lighting, Bathroom, Bonus Room, Mud Room
Heating Forced Air
Cooling Central Air
Flooring Tile, Laminate, Engineered Hardwood, Flooring - Laminate
Fireplaces Number 2
Fireplaces Type Family Room, Living Room
Appliance Range, Dishwasher, Disposal, Trash Compactor, Microwave, Refrigerator, Freezer, Washer, Dryer, Gas Water Heater, Utility Connections for Gas Range
Laundry Attic Access, Dryer Hookup - Dual, Recessed Lighting, Washer Hookup, Second Floor
Basement Type Full, Finished, Bulkhead
Exterior
Exterior Feature Rain Gutters
Garage Spaces 2.0
Fence Fenced/Enclosed, Fenced
Community Features Public Transportation, Shopping, Tennis Court(s), Park, Walk/Jog Trails
Utilities Available for Gas Range
Roof Type Shingle
Total Parking Spaces 4
Garage Yes
Building
Lot Description Level
Foundation Concrete Perimeter
Sewer Public Sewer
Water Public
Architectural Style Colonial
Schools
Elementary Schools Lilja
Middle Schools Wilson
High Schools Nhs
Read Less Info
Want to know what your home might be worth? Contact us for a FREE valuation!

Our team is ready to help you sell your home for the highest possible price ASAP
Bought with Vantage Point Team • William Raveis R.E. & Home Services



