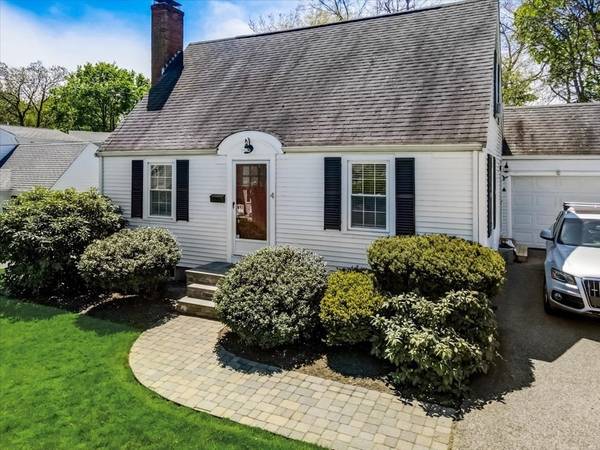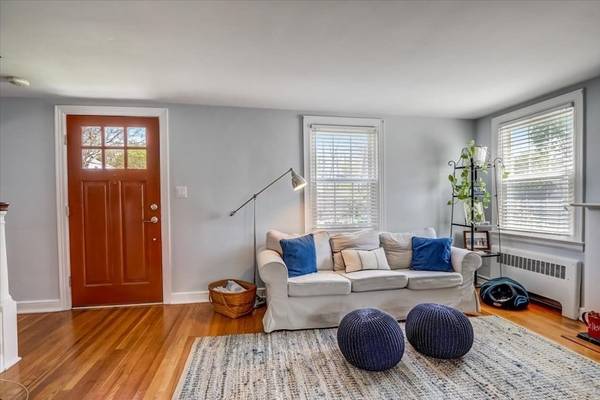For more information regarding the value of a property, please contact us for a free consultation.
Key Details
Sold Price $770,000
Property Type Single Family Home
Sub Type Single Family Residence
Listing Status Sold
Purchase Type For Sale
Square Footage 1,260 sqft
Price per Sqft $611
Subdivision Bradley Woods
MLS Listing ID 72980587
Sold Date 08/18/22
Style Cape
Bedrooms 2
Full Baths 1
Half Baths 1
Year Built 1940
Annual Tax Amount $6,324
Tax Year 2022
Lot Size 7,840 Sqft
Acres 0.18
Property Description
Charming cape in the coveted Bradley Woods neighborhood offers an eat-in-kitchen with granite counters, white cabinets, and stainless appliances. A freshly-painted living room with plenty of space for family and friends to gather around the cozy fireplace opens to a large deck creating an inviting outside living space. A charming primary bedroom, a guest bedroom with a fun window nook, a large walk-in closet, and a full bath complete the second floor. More living space and room for your home office in the partially-finished basement. The attached garage with a loft area provides more storage. The manicured yard features space for outdoor dining and offers spots to relax and unwind. Minutes to Hingham Shipyard, commuter rail, playground, route 3A, Hingham Center, shopping, restaurants and schools. Come join the many year round neighborhood gatherings by making this house your home today!
Location
State MA
County Plymouth
Zoning Res
Direction Route 3A to Bradley Woods Drive. Right on Sycamore Lane
Rooms
Family Room Closet, Flooring - Wall to Wall Carpet
Basement Full, Partially Finished
Primary Bedroom Level Second
Dining Room Flooring - Wood
Kitchen Flooring - Wood
Interior
Heating Hot Water
Cooling Window Unit(s)
Flooring Wood
Fireplaces Number 1
Fireplaces Type Living Room
Appliance Range, Dishwasher, Disposal, Microwave, Refrigerator, Washer, Dryer, Oil Water Heater, Utility Connections for Electric Range
Laundry In Basement
Basement Type Full, Partially Finished
Exterior
Garage Spaces 1.0
Community Features Public Transportation, Shopping, Park, Walk/Jog Trails, Golf, Laundromat, Public School
Utilities Available for Electric Range
Waterfront Description Beach Front, Beach Access, Ocean, 1/2 to 1 Mile To Beach
Roof Type Shingle
Total Parking Spaces 2
Garage Yes
Waterfront Description Beach Front, Beach Access, Ocean, 1/2 to 1 Mile To Beach
Building
Foundation Concrete Perimeter
Sewer Public Sewer
Water Public
Architectural Style Cape
Schools
Elementary Schools Foster
Middle Schools Hingham
High Schools Hingham
Read Less Info
Want to know what your home might be worth? Contact us for a FREE valuation!

Our team is ready to help you sell your home for the highest possible price ASAP
Bought with Bonnie Handrahan • Hingham Real Estate Co.



