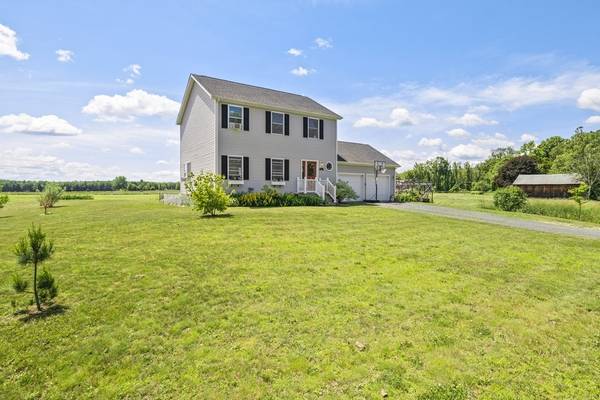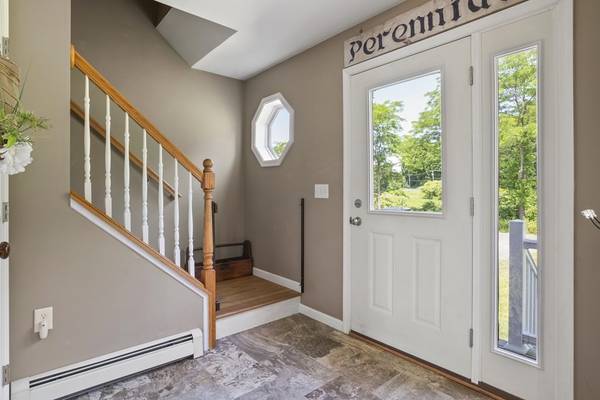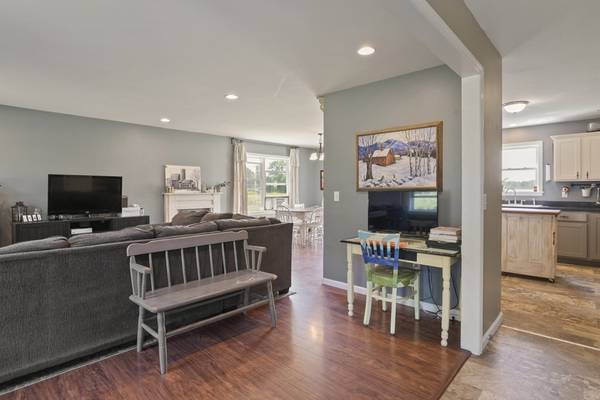For more information regarding the value of a property, please contact us for a free consultation.
Key Details
Sold Price $470,000
Property Type Single Family Home
Sub Type Single Family Residence
Listing Status Sold
Purchase Type For Sale
Square Footage 1,680 sqft
Price per Sqft $279
Subdivision South Deerfield
MLS Listing ID 72999057
Sold Date 08/19/22
Style Colonial
Bedrooms 3
Full Baths 2
Half Baths 1
HOA Y/N false
Year Built 2015
Annual Tax Amount $5,596
Tax Year 2022
Lot Size 1.380 Acres
Acres 1.38
Property Description
Offer Deadline: Tuesday 6/21, 5PM. Peacefully situated, this 3 bedroom 2.5 bathroom home of 1680 square feet with an attached 2 car garage rest on a corner lot of 1.38 acres in South Deerfield. An open concept living, dining and kitchen area with an attached laundry area and a 1/2 bath make up the first floor. On the second floor you will find the primary bedroom with an en suite bath and additional 2 bedrooms and another bathroom. Enjoy the views of the farmland from almost every window. The expansive backyard features an inclosed garden area with an attached chicken coop and a fire pit that backs up to protected farmland. Enjoy eating pears, plums, raspberries, blueberries, strawberries, rhubarb and asparagus all harvested from your own backyard. You'll appreciate the short drive to the best destinations of Deerfield and easy access to I91. Move in ready.
Location
State MA
County Franklin
Area South Deerfield
Zoning RA
Direction PLEASE USE GOOGLE MAPS - 10 Settright rd - on the corner of Conway Rd (rt 116) and Settright rd.
Rooms
Basement Full, Interior Entry, Bulkhead, Concrete, Unfinished
Interior
Heating Baseboard, Propane, Leased Propane Tank
Cooling Window Unit(s)
Flooring Vinyl, Laminate, Wood Laminate
Appliance Range, Dishwasher, Refrigerator, Washer, Dryer, Propane Water Heater, Utility Connections for Gas Range, Utility Connections for Gas Oven
Basement Type Full, Interior Entry, Bulkhead, Concrete, Unfinished
Exterior
Exterior Feature Rain Gutters, Fruit Trees, Garden, Other
Garage Spaces 2.0
Community Features Shopping, Park, Walk/Jog Trails, Bike Path, Highway Access, Private School, Public School
Utilities Available for Gas Range, for Gas Oven
View Y/N Yes
View Scenic View(s)
Roof Type Shingle
Total Parking Spaces 4
Garage Yes
Building
Lot Description Corner Lot
Foundation Concrete Perimeter
Sewer Private Sewer
Water Public
Schools
Elementary Schools Deerfield Elem
Middle Schools Frontier
High Schools Frontier
Others
Senior Community false
Read Less Info
Want to know what your home might be worth? Contact us for a FREE valuation!

Our team is ready to help you sell your home for the highest possible price ASAP
Bought with Diana Baranowski • Taylor Agency



