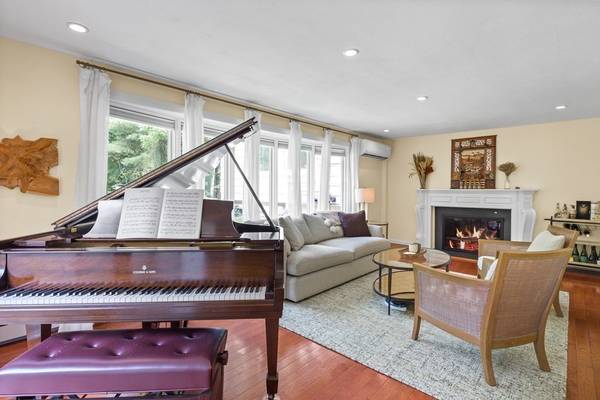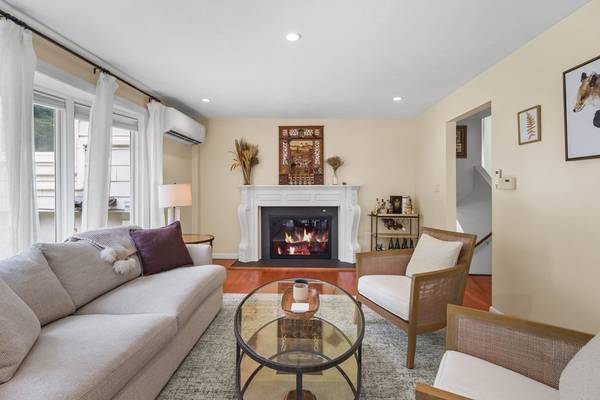For more information regarding the value of a property, please contact us for a free consultation.
Key Details
Sold Price $1,230,000
Property Type Single Family Home
Sub Type Single Family Residence
Listing Status Sold
Purchase Type For Sale
Square Footage 2,495 sqft
Price per Sqft $492
MLS Listing ID 73007948
Sold Date 08/18/22
Style Raised Ranch
Bedrooms 4
Full Baths 3
HOA Y/N false
Year Built 1942
Annual Tax Amount $11,248
Tax Year 2022
Lot Size 10,018 Sqft
Acres 0.23
Property Description
Wonderful opportunity with a backyard oasis abutting conservation land. Beautifully updated and in pristine condition, this split level raised ranch offers a spacious and flexible floor plan with abundant natural light and privacy. The kitchen features new stainless steel appliances including induction range, granite countertops, backsplash slab and great connectivity to the dining and living rooms. The oversized living room is flooded with natural light with wood burning fireplace and direct access to the patio and yard. Upstairs is comprised of 3 bedrooms and 2 full baths including a serene primary suite with picture windows, walk-in closet and dressing room. The fully finished lower level features a moody family room with stone fireplace, laundry, 4th bedroom, full bath and separate entry great for guests or in-law suite. Oversized fenced-in yard with patio and convenient access to Horn Pond trails. Additional upgrades include A/C mini-splits, heated garage, and sprinkler system.
Location
State MA
County Middlesex
Zoning RDB
Direction Pond Street between Norfolk Road and Woodside Road
Rooms
Basement Finished, Walk-Out Access
Interior
Heating Baseboard, Oil
Cooling Ductless
Flooring Tile, Hardwood
Fireplaces Number 2
Appliance Range, Dishwasher, Disposal, Microwave, Refrigerator, Freezer, Washer, Dryer, Oil Water Heater, Tank Water Heater, Utility Connections for Electric Range, Utility Connections for Electric Dryer
Laundry Washer Hookup
Basement Type Finished, Walk-Out Access
Exterior
Garage Spaces 1.0
Fence Fenced/Enclosed, Fenced
Community Features Public Transportation, Shopping, Tennis Court(s), Park, Walk/Jog Trails, Medical Facility, Bike Path, Conservation Area, Public School
Utilities Available for Electric Range, for Electric Dryer, Washer Hookup
View Y/N Yes
View Scenic View(s)
Roof Type Shingle
Total Parking Spaces 4
Garage Yes
Building
Lot Description Cleared, Level
Foundation Concrete Perimeter
Sewer Public Sewer
Water Public
Architectural Style Raised Ranch
Read Less Info
Want to know what your home might be worth? Contact us for a FREE valuation!

Our team is ready to help you sell your home for the highest possible price ASAP
Bought with Heejeong Joo • Blue Ocean Realty, LLC



