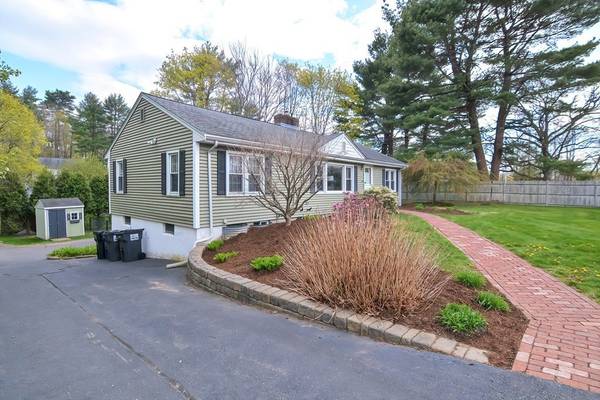For more information regarding the value of a property, please contact us for a free consultation.
Key Details
Sold Price $500,000
Property Type Single Family Home
Sub Type Single Family Residence
Listing Status Sold
Purchase Type For Sale
Square Footage 1,800 sqft
Price per Sqft $277
MLS Listing ID 72980103
Sold Date 08/12/22
Style Ranch
Bedrooms 4
Full Baths 2
Year Built 1953
Annual Tax Amount $7,190
Tax Year 2022
Lot Size 0.260 Acres
Acres 0.26
Property Description
This wonderfully maintained 4-bedroom home is within walking distance of shopping, restaurants, and Millis' highly-rated schools. The open plan makes this stunning home feel spacious & welcoming, with beautiful hardwood floors, crown molding & large windows. The eat-in kitchen is bright & sunny thanks to a slider that opens to a private deck for outdoor entertaining. The three bedrooms on the main floor are generously sized & the primary bedroom contains a large double closet. The home has two updated full bathrooms, with one on the lower finished level near the family room with fireplace. The 4th bedroom on the lower level can also be used for a playroom, game room, workout area, music room or private home office. There is ample extra storage in the basement, attached garage & shed. The large fenced backyard connects to a neighborhood & offers space to enjoy the outdoors. Easy to show by appointment!
Location
State MA
County Norfolk
Zoning R-V
Direction Use GPS
Rooms
Family Room Closet, Flooring - Wall to Wall Carpet, Recessed Lighting
Basement Full, Partially Finished, Walk-Out Access, Interior Entry, Garage Access, Sump Pump, Radon Remediation System
Primary Bedroom Level First
Dining Room Beamed Ceilings, Flooring - Hardwood, Open Floorplan, Lighting - Overhead
Kitchen Ceiling Fan(s), Flooring - Stone/Ceramic Tile, Dining Area, Countertops - Stone/Granite/Solid, Deck - Exterior, Exterior Access, Recessed Lighting, Slider, Stainless Steel Appliances
Interior
Heating Baseboard, Oil, Pellet Stove
Cooling None
Flooring Wood, Tile, Carpet
Fireplaces Number 1
Fireplaces Type Family Room
Appliance Range, Dishwasher, Microwave, Refrigerator, Washer, Dryer, Tank Water Heater, Plumbed For Ice Maker, Utility Connections for Electric Range, Utility Connections for Electric Dryer
Laundry Electric Dryer Hookup, Washer Hookup, In Basement
Basement Type Full, Partially Finished, Walk-Out Access, Interior Entry, Garage Access, Sump Pump, Radon Remediation System
Exterior
Exterior Feature Rain Gutters, Storage, Sprinkler System
Garage Spaces 1.0
Fence Fenced/Enclosed, Fenced
Community Features Shopping, Public School, T-Station
Utilities Available for Electric Range, for Electric Dryer, Washer Hookup, Icemaker Connection
Roof Type Shingle
Total Parking Spaces 4
Garage Yes
Building
Lot Description Cleared, Gentle Sloping
Foundation Concrete Perimeter
Sewer Public Sewer
Water Public
Architectural Style Ranch
Schools
Elementary Schools Clyde Brown
Middle Schools Millis Middle
High Schools Millis High
Read Less Info
Want to know what your home might be worth? Contact us for a FREE valuation!

Our team is ready to help you sell your home for the highest possible price ASAP
Bought with Amy Rutkowski • A. Rutkowski Realty, Inc.



