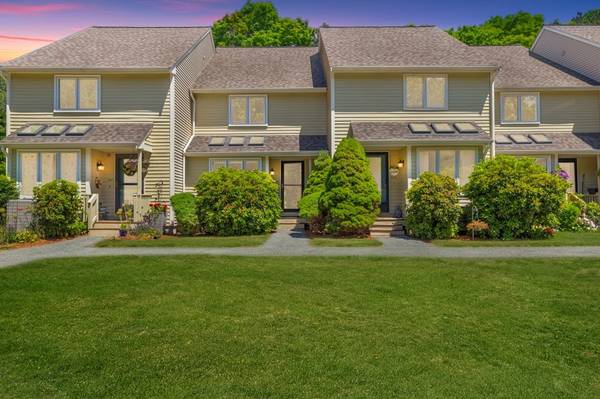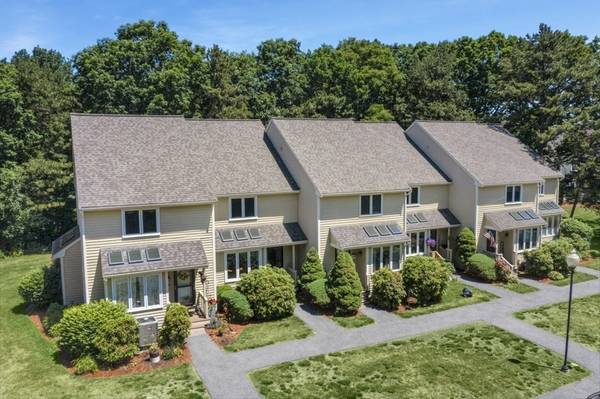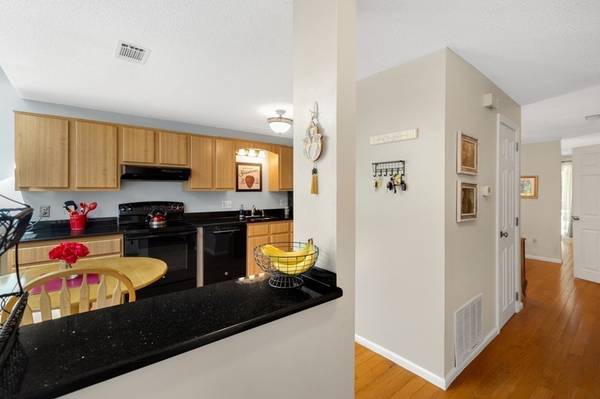For more information regarding the value of a property, please contact us for a free consultation.
Key Details
Sold Price $385,000
Property Type Condo
Sub Type Condominium
Listing Status Sold
Purchase Type For Sale
Square Footage 1,969 sqft
Price per Sqft $195
MLS Listing ID 72998876
Sold Date 08/19/22
Bedrooms 2
Full Baths 1
Half Baths 1
HOA Fees $330/mo
HOA Y/N true
Year Built 1985
Annual Tax Amount $3,765
Tax Year 2022
Property Description
Beautiful 3 level Townhome in desired Maple Brook Condominiums w/a private location within the complex, offering natural sunlight throughout. The 1st floor features an open floor plan, sky-lights & gleaming HW floors. The updated eat-in kitchen has granite counters & newer cabinets leading to the dining room. The LR has a newer slider opening to a sunny deck overlooking a private BY. The 1/2 BA completes the main level. Its upper level boasts two spacious BRMS. Its Main BRM has a Hollywood style full bath w/additional vanity in master plus large Second bedroom and a convenient 2nd floor laundry. The LL is finished w/Large family room in basement with 2 closets, ideal for office/exercise gym area & playroom w/separate storage and mechanical areas! New Water Heater 2021. Perfect commuter location to Rte 495 and train to Boston w/easy access to major Rtes. A maintenance free life! Refer to the attached list of property's features and recent updates/upgrades. Move-in ready!
Location
State MA
County Norfolk
Zoning AGR
Direction West Central St (Route 140) to Maple Street to entrance of Maple Brook
Rooms
Primary Bedroom Level Second
Interior
Interior Features Internet Available - Unknown
Heating Forced Air, Heat Pump, Electric, Other
Cooling Central Air, Heat Pump
Flooring Tile, Carpet, Concrete, Hardwood
Appliance Range, Oven, Dishwasher, Disposal, Microwave, Refrigerator, Washer, Dryer, Other, Electric Water Heater, Utility Connections for Electric Range, Utility Connections for Electric Oven, Utility Connections for Electric Dryer
Laundry Second Floor, In Unit, Washer Hookup
Exterior
Exterior Feature Other
Community Features Public Transportation, Shopping, Park, Walk/Jog Trails, Medical Facility, Bike Path, Conservation Area, Highway Access, House of Worship, Public School, T-Station
Utilities Available for Electric Range, for Electric Oven, for Electric Dryer, Washer Hookup
Roof Type Shingle
Total Parking Spaces 2
Garage No
Building
Story 3
Sewer Private Sewer
Water Public
Schools
Elementary Schools Stallbrook
High Schools Bellingham High
Others
Pets Allowed Yes w/ Restrictions
Senior Community false
Pets Allowed Yes w/ Restrictions
Read Less Info
Want to know what your home might be worth? Contact us for a FREE valuation!

Our team is ready to help you sell your home for the highest possible price ASAP
Bought with Ester Tos • eXp Realty



