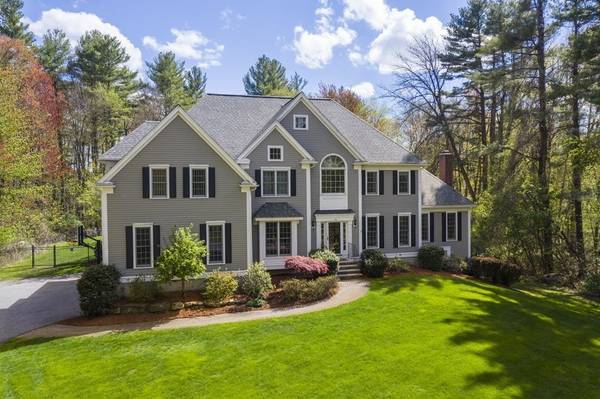For more information regarding the value of a property, please contact us for a free consultation.
Key Details
Sold Price $1,185,000
Property Type Single Family Home
Sub Type Single Family Residence
Listing Status Sold
Purchase Type For Sale
Square Footage 4,610 sqft
Price per Sqft $257
MLS Listing ID 72998732
Sold Date 08/22/22
Style Colonial
Bedrooms 4
Full Baths 3
Half Baths 1
HOA Y/N false
Year Built 1998
Annual Tax Amount $15,622
Tax Year 2022
Lot Size 1.440 Acres
Acres 1.44
Property Description
Every day is a vacation day at 110 Schoolhouse Lane! Here's your chance to get into a great neighborhood with your own private backyard retreat! This classic colonial features gorgeous curb appeal, an inground pool and three levels of living space. Perfect for everyday life or entertaining guests, the updated eat-in kitchen is the heart of the main level, complete with loads of storage, lovely architectural details and the modern flare you're looking for. Don't miss the TWO home offices, mud-room lockers, vaulted ceiling family room, open-concept dining room and slider access to the backyard. Head upstairs to the primary bedroom suite with its soaring ceilings, TWO walk-in closets and spa-like bath. Three additional bedrooms, full bath and a laundry room are just down the hall. With over 1000 sqft in the finished walkout basement plus another full bath, this home has it all! Less than 5 minutes to Routes 495, 2, 11 and the MBTA rail to Boston and Cambridge. Don't let this one get away!
Location
State MA
County Middlesex
Zoning AR
Direction Hill Road to Schoolhouse Lane or use GPS
Rooms
Family Room Ceiling Fan(s), Vaulted Ceiling(s), Flooring - Hardwood
Basement Full, Finished, Walk-Out Access
Primary Bedroom Level Second
Dining Room Flooring - Hardwood, Chair Rail
Kitchen Flooring - Hardwood, Countertops - Stone/Granite/Solid, Kitchen Island, Recessed Lighting, Stainless Steel Appliances, Wine Chiller, Lighting - Pendant
Interior
Interior Features Recessed Lighting, Bathroom - With Shower Stall, Home Office, Mud Room, Bonus Room, Play Room, Game Room, 3/4 Bath
Heating Forced Air, Natural Gas
Cooling Central Air
Flooring Tile, Carpet, Hardwood, Flooring - Wall to Wall Carpet, Flooring - Stone/Ceramic Tile
Fireplaces Number 1
Appliance Oven, Dishwasher, Microwave, Countertop Range, Refrigerator, Washer, Dryer, Wine Refrigerator, Gas Water Heater, Tank Water Heaterless
Laundry Flooring - Stone/Ceramic Tile, Second Floor
Basement Type Full, Finished, Walk-Out Access
Exterior
Exterior Feature Professional Landscaping, Sprinkler System
Garage Spaces 2.0
Fence Fenced
Pool In Ground
Community Features Public Transportation, Shopping, Walk/Jog Trails, Conservation Area, Highway Access, House of Worship, Public School, T-Station
Roof Type Shingle
Total Parking Spaces 4
Garage Yes
Private Pool true
Building
Lot Description Cul-De-Sac, Wooded, Gentle Sloping
Foundation Concrete Perimeter
Sewer Private Sewer
Water Private
Architectural Style Colonial
Schools
Elementary Schools Choice Of 6
Middle Schools Rj Grey
High Schools Abrhs
Others
Senior Community false
Read Less Info
Want to know what your home might be worth? Contact us for a FREE valuation!

Our team is ready to help you sell your home for the highest possible price ASAP
Bought with Susan Verma • William Raveis R.E. & Home Services

