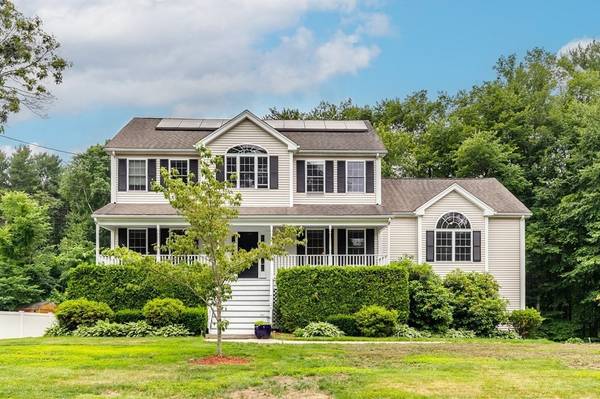For more information regarding the value of a property, please contact us for a free consultation.
Key Details
Sold Price $775,000
Property Type Single Family Home
Sub Type Single Family Residence
Listing Status Sold
Purchase Type For Sale
Square Footage 3,735 sqft
Price per Sqft $207
MLS Listing ID 73003516
Sold Date 08/16/22
Style Colonial
Bedrooms 5
Full Baths 3
Half Baths 1
Year Built 2005
Annual Tax Amount $8,499
Tax Year 2022
Lot Size 0.920 Acres
Acres 0.92
Property Description
Nothing left to do here except move in and enjoy this gorgeous 2005 colonial home. This home offers formal entertaining areas with abundant living space, open floor plan, and a massive back deck, perfect for hosting. The enormous family room over the two car garage offers cathedral ceilings, gas fireplace, and plenty of space to stretch out. Main level is completed with laundry room, formal dining room, and study. Upstairs you will find four large bedrooms, including an en-suite, and two full bathrooms. A FULL, over-sized in-law with separate entrance in the lower level. Basement can also be used as the ultimate man cave, home gym, playroom or all of the above. The walk out, sun filled, basement provides a full second kitchen and slider doors to the back patio. Enjoy summer evenings on your front porch or in the large screen-in room overlooking the private back yard. 2 car garage & lots of storage. Truly a beautiful and quality home! Close to Forge Park Commuter Rail, rt 495 & 146
Location
State MA
County Norfolk
Zoning rez
Direction Center Street to Sharon Street to Susan
Rooms
Family Room Cathedral Ceiling(s), Flooring - Hardwood, Open Floorplan
Basement Full, Finished, Walk-Out Access, Concrete
Primary Bedroom Level Second
Dining Room Flooring - Hardwood
Kitchen Flooring - Hardwood, Countertops - Stone/Granite/Solid, Open Floorplan
Interior
Interior Features In-Law Floorplan
Heating Forced Air, Oil
Cooling Central Air
Fireplaces Number 2
Laundry In Basement
Basement Type Full, Finished, Walk-Out Access, Concrete
Exterior
Garage Spaces 2.0
Total Parking Spaces 6
Garage Yes
Building
Lot Description Wooded
Foundation Concrete Perimeter
Sewer Private Sewer
Water Public
Architectural Style Colonial
Schools
Elementary Schools South Elementar
Middle Schools Memorial
High Schools Bellingham High
Read Less Info
Want to know what your home might be worth? Contact us for a FREE valuation!

Our team is ready to help you sell your home for the highest possible price ASAP
Bought with Ferrari Property Group • Keller Williams Realty Greater Worcester



